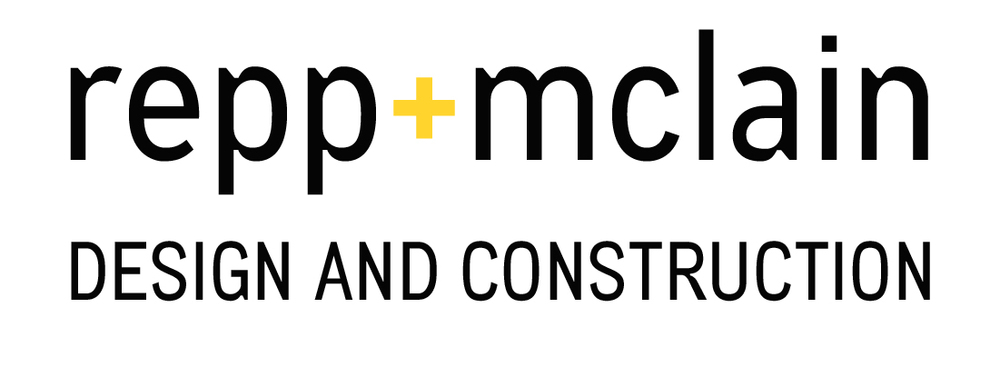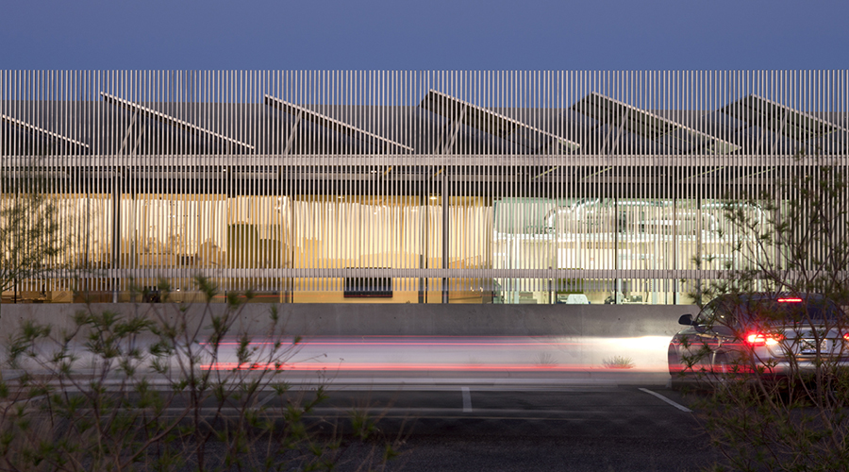
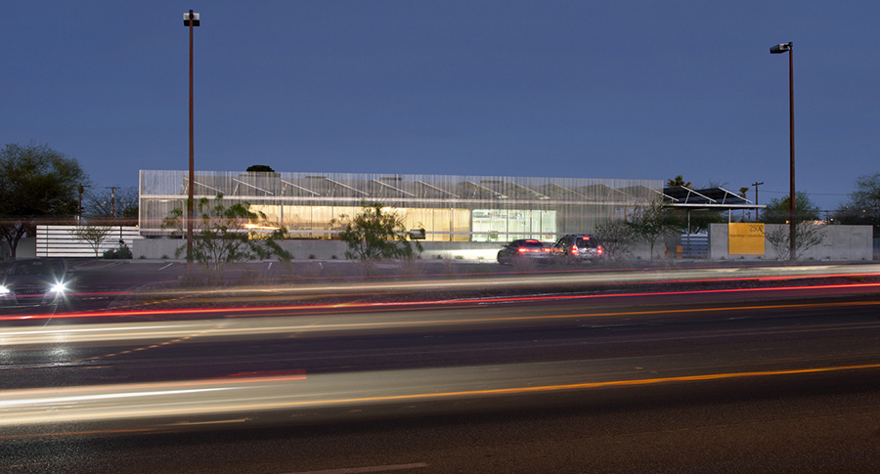
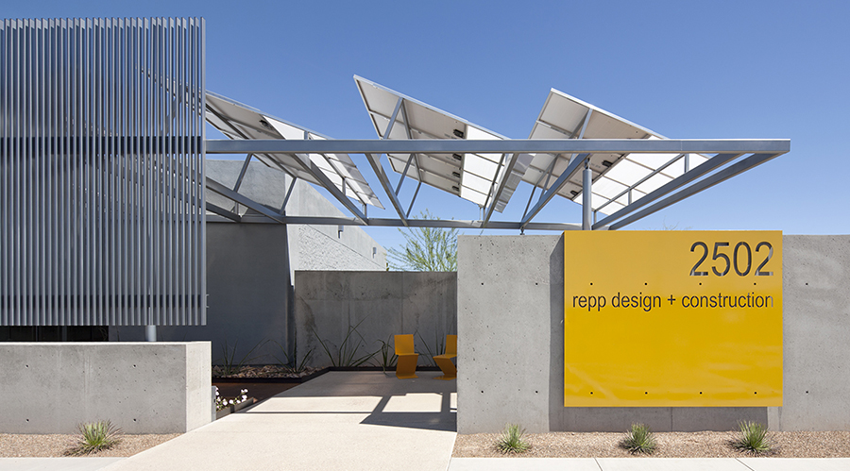
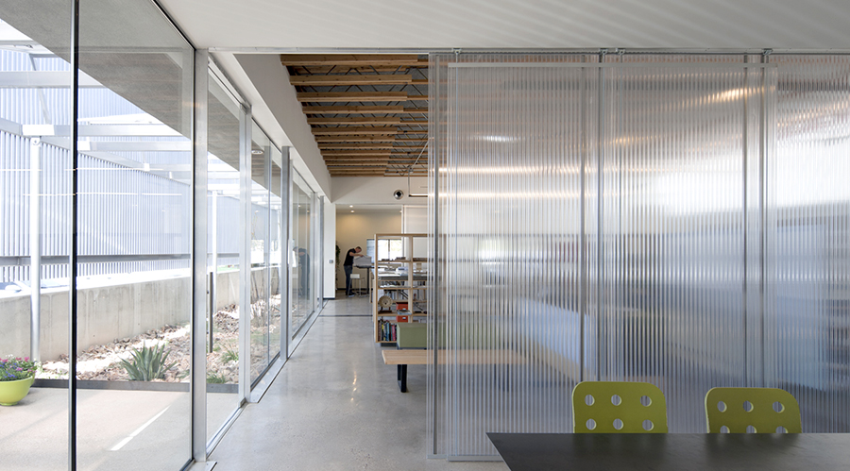
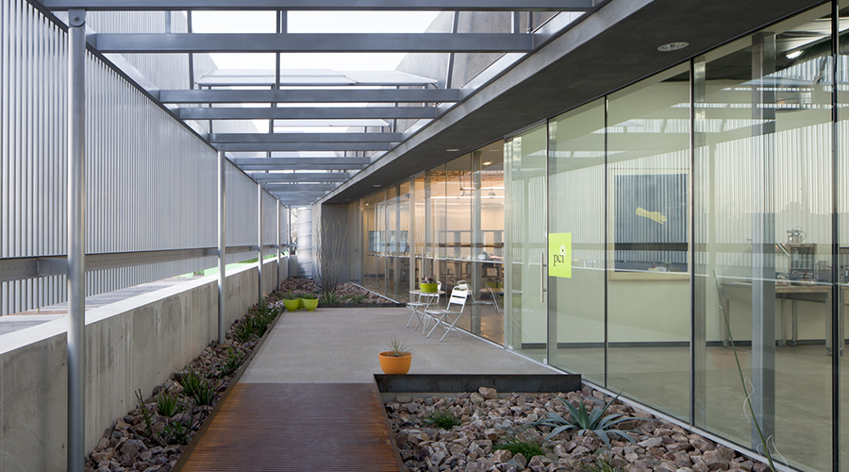
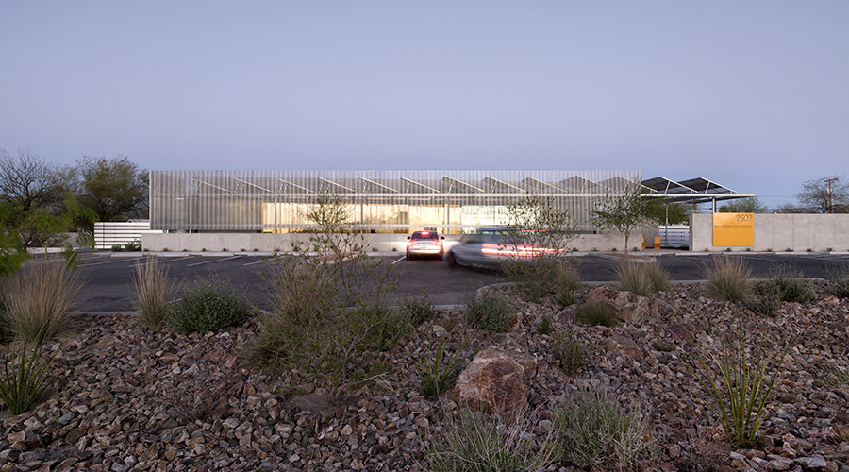
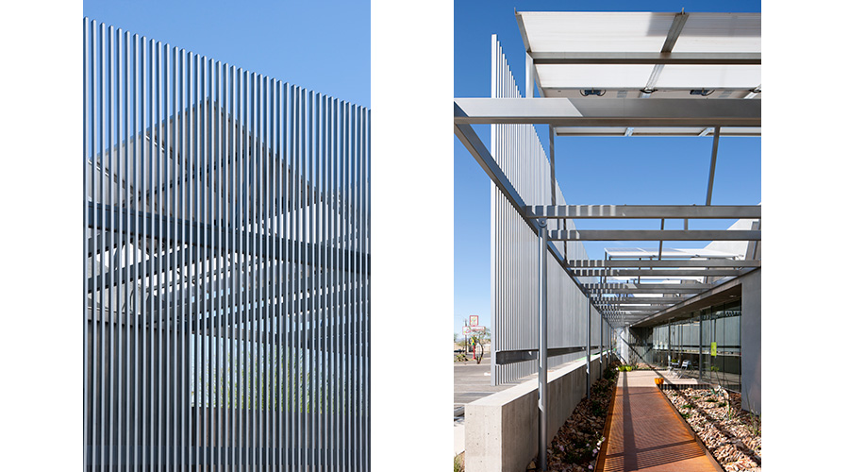
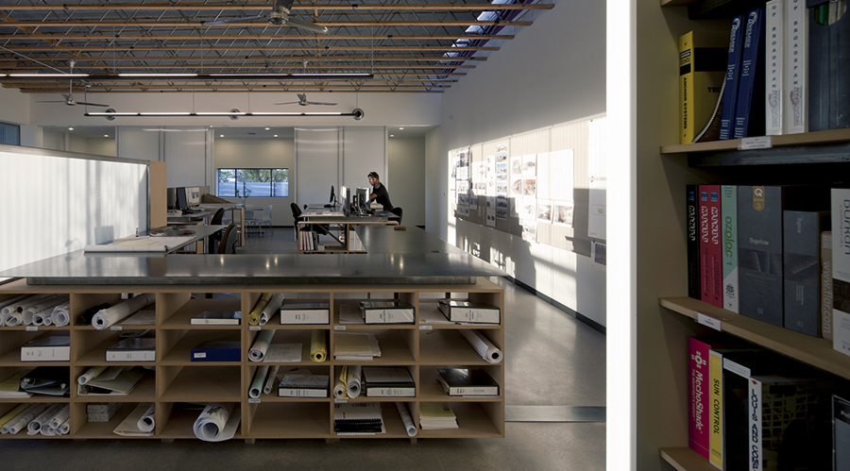
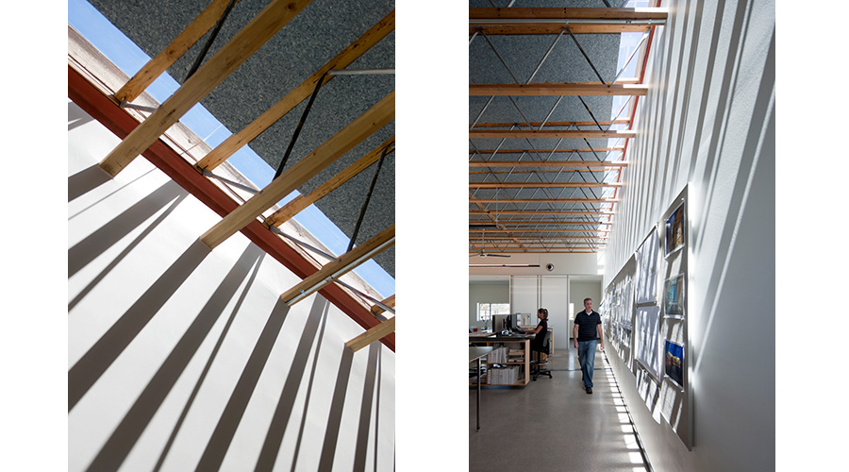
repp+mclain office
4500 square feet | tucson, arizona
architect: repp + mclain design and construction
general contractor: repp + mclain design and construction
materials: exposed concrete, powder coated steel, butt glazed glass
awards: honor award AIA western mountain region
honor award AIA state of arizona
honor award AIA southern arizona
building of the year award, remodelling magazine
Arguably one of the most difficult challenges for a group of designers is to create their own work environment. Our challenge was to create an environment that fosters and encourages high thought, creativity, innovation & meticulous attention to detail. We created an open studio, filled with natural light that flows to a private courtyard desert garden shaded by solar panels. A large steel and concrete screen wall blocks the harsh western sun and noise of 1st Avenue from entering the studio. Visitors are directed from the parking area through a careful procession to a shaded and quiet desert courtyard before entering the space.
The design of the building has no aesthetic agenda. Its form is created solely from the crafted experience tailored for occupants at different spaces throughout the building. Rain water is captured and distributed throughout the site to accentuate the natural vegetation and solar panels offset summer energy use. Cross ventilation enhanced with ceiling fans allow us to minimize dependence on air conditioning during the late spring & early fall months while abundant day lighting eliminates our need for artificial light during the day.
We invite you to stop by and visit us at our office at anytime.
