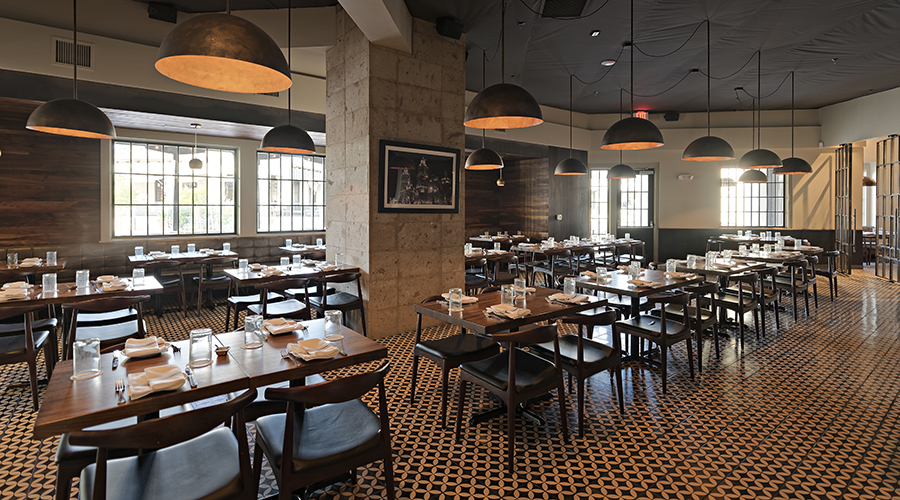
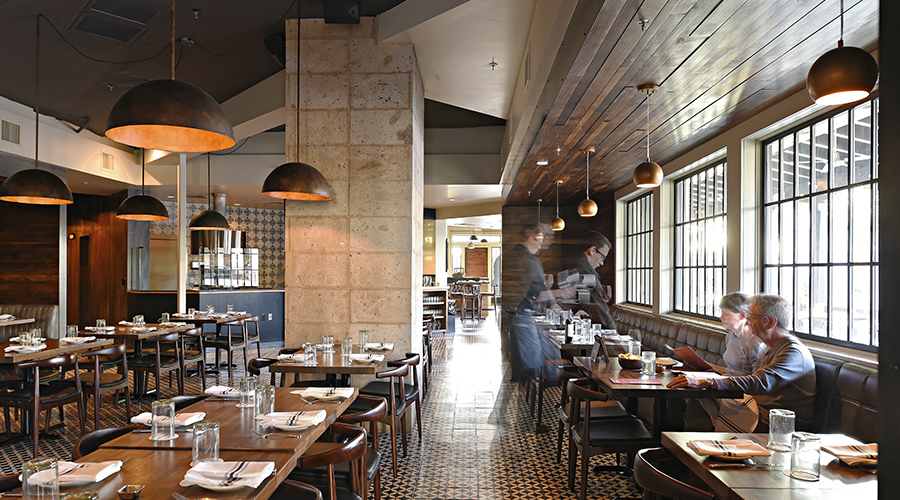
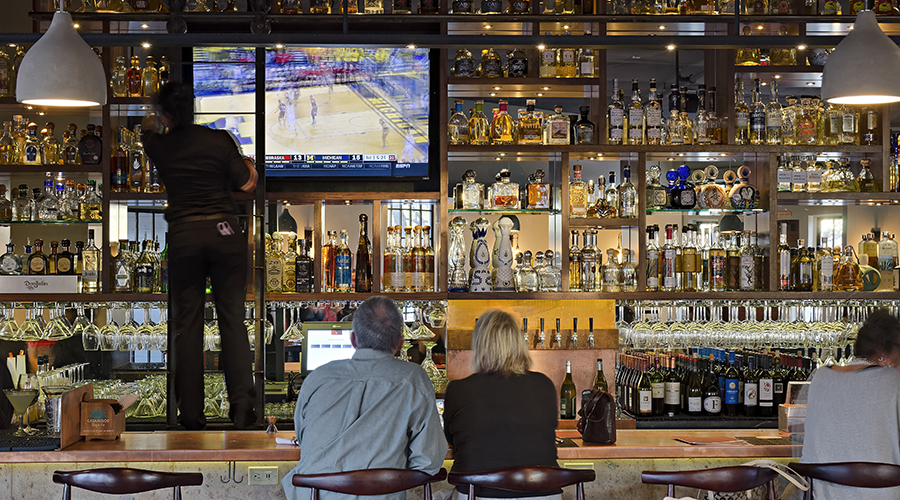
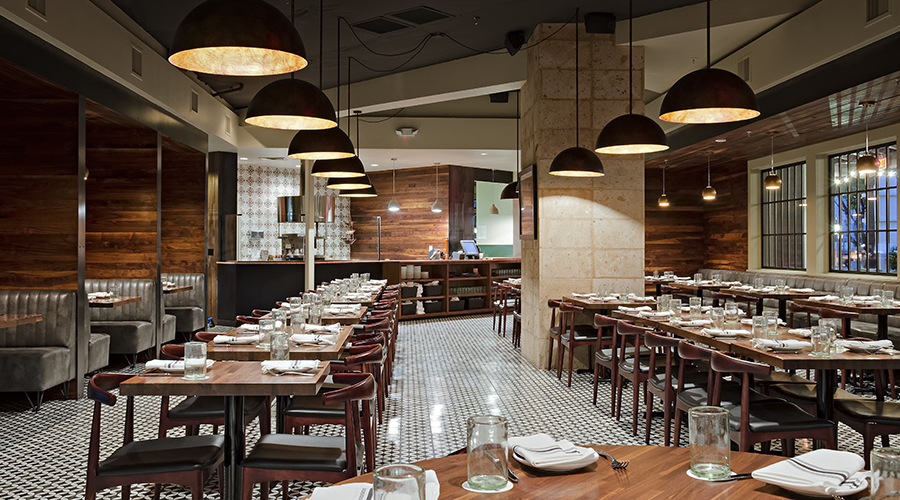
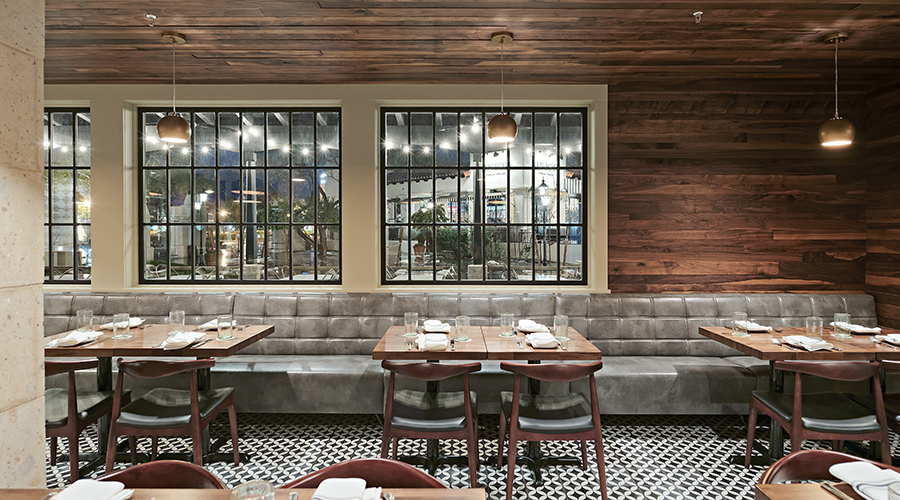



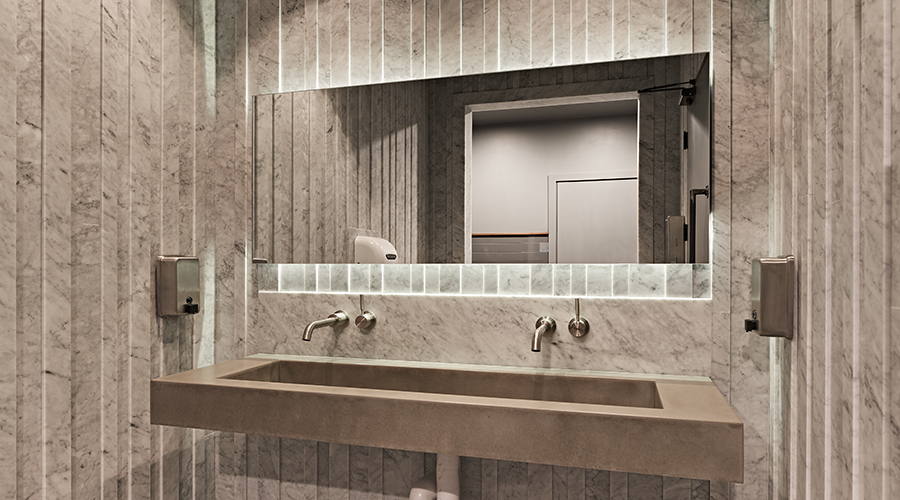

reforma cocina y cantina
6000 square feet | tucson, arizona
architect: repp + mclain design & construction in collaboration with craft design studio and vvc design
general contractor: repp + mclain design & construction
materials: walnut cladding, cantera stone, marble, steel
The spaces at Reforma Cocina Y Cantina are as rich in texture as the food is in flavor. This from-scratch kitchen features cuisine from Central Mexico and Mexico City in a casual but sophisticated setting. The bar highlights an extensive selection of distilled agave products in a custom display made from wood and steel. Patterned concrete floor tiles, stained walnut wall cladding and exposed marble are an embodiment of the authentic yet modern menu.
