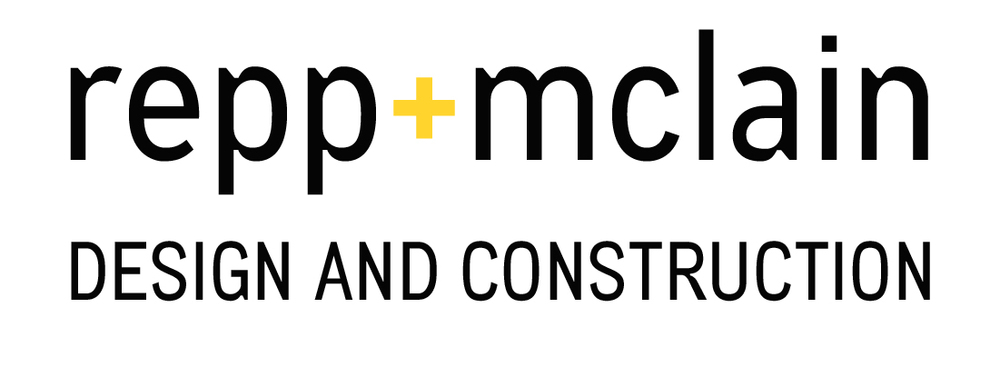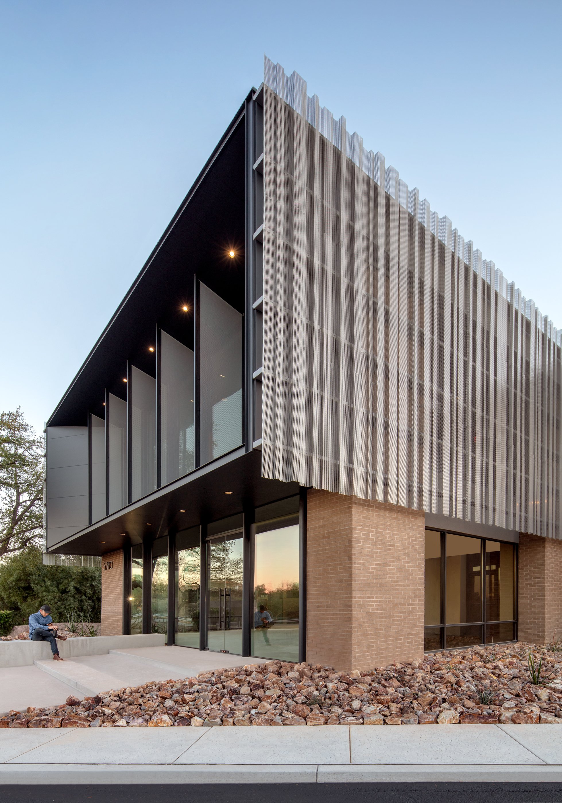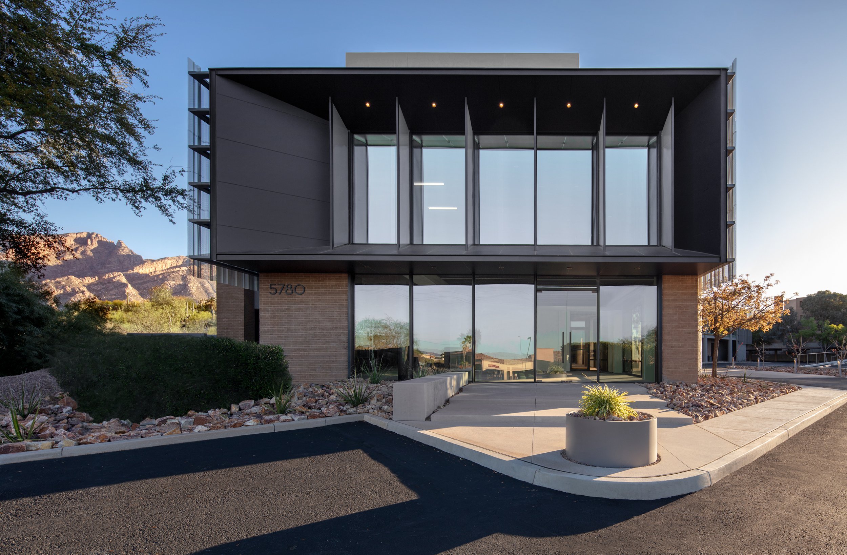
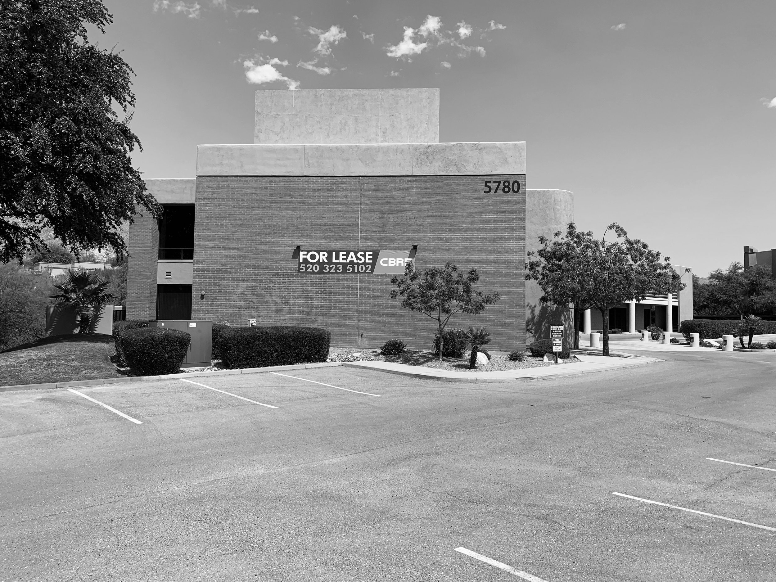
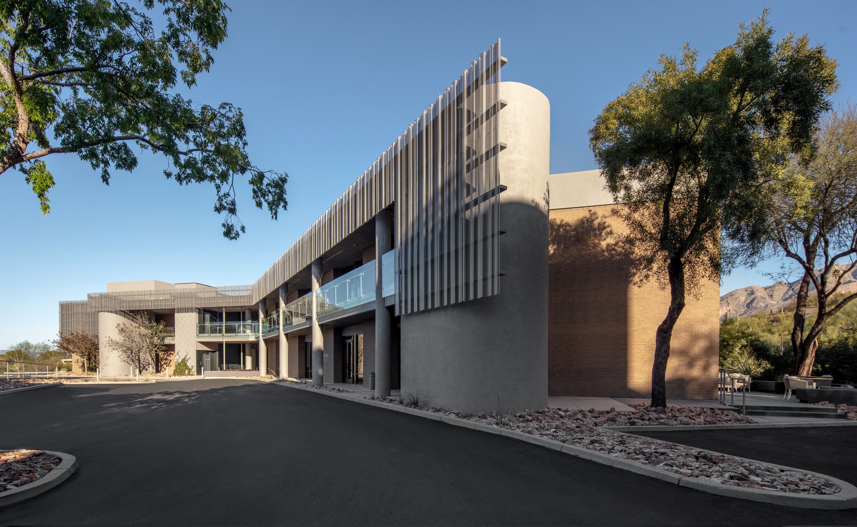
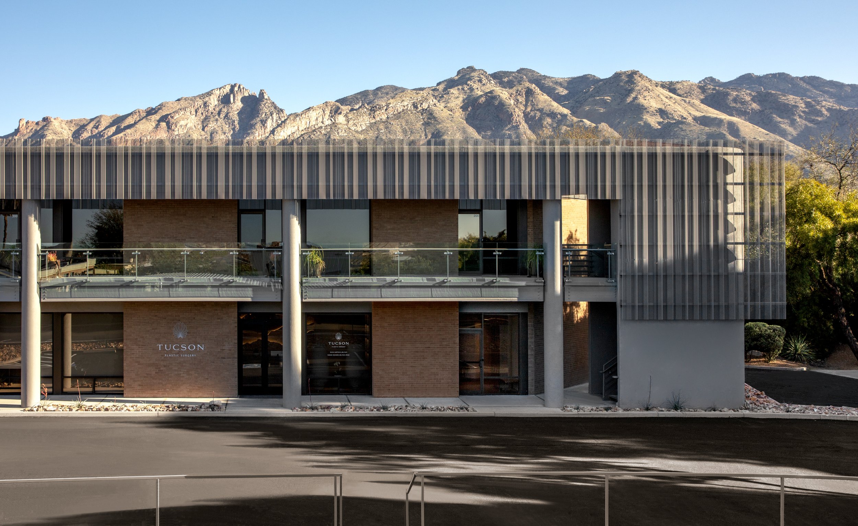
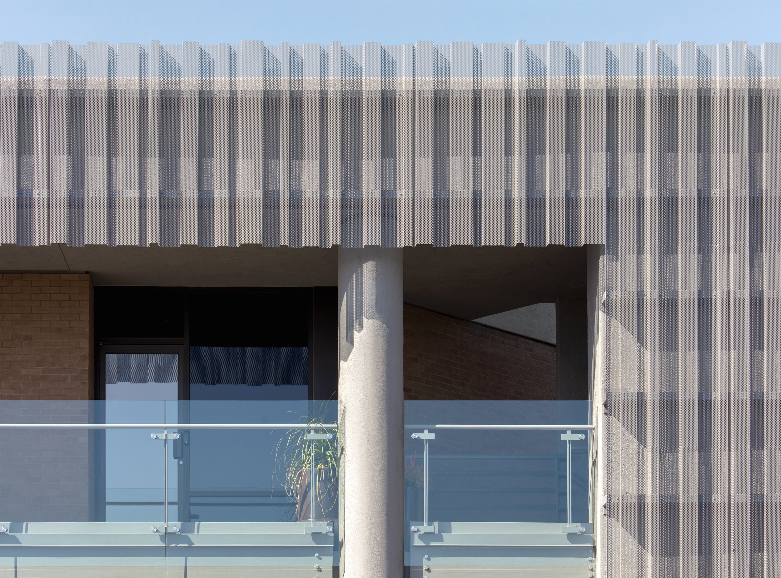
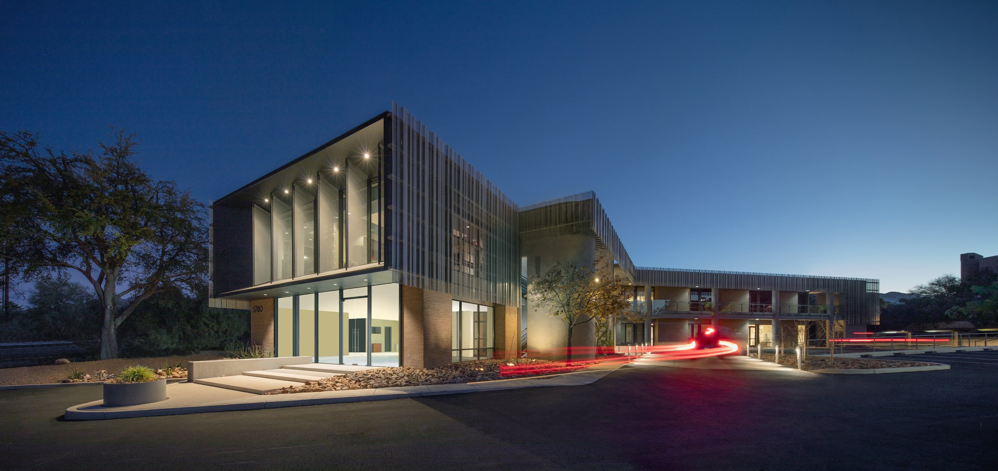
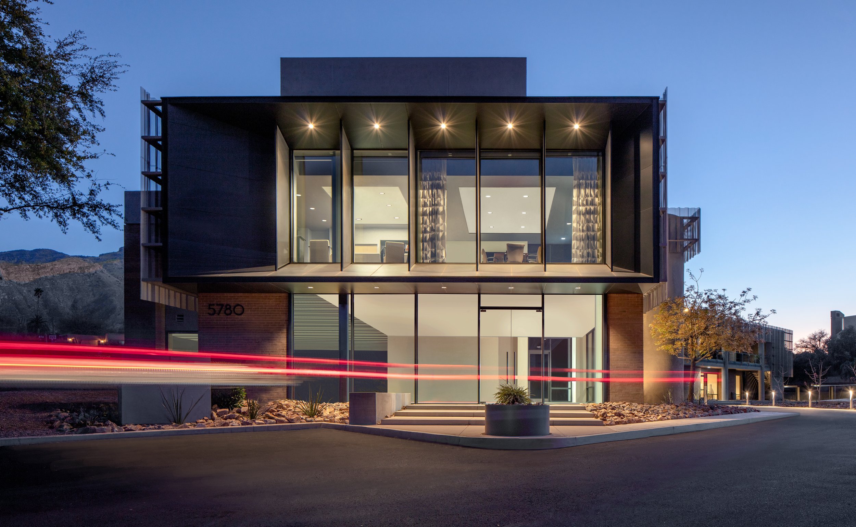
holualoa
15,500 square feet | tucson, arizona
architect: repp + mclain design and construction
general contrctor: repp + mclain design and construction
materials: perforated custom corrugated metal, flat metal panels, glass and concrete
The building was originally built in the 1980's with brutalist architecture proportions of thick masonry walls, flat facades, tall soffits and heavy railings. The owners of the building planned to move their headquarters onto the second floor and lease out the first-floor floor. The goal of the project was to remodel the exterior of the second floor by creating new openings for daylight, provide improved solar performance and create a dynamic exterior that guided visitors' attention to the second floor.
Carefully articulated openings were created in the existing masonry facade and a new perforated aluminum scrim was installed. The perforated scrim not only created a new presence for the occupants of the second floor but also screened direct light and shaded the facade. The custom corrugated pattern provides depth and ever-changing shadow lines.
