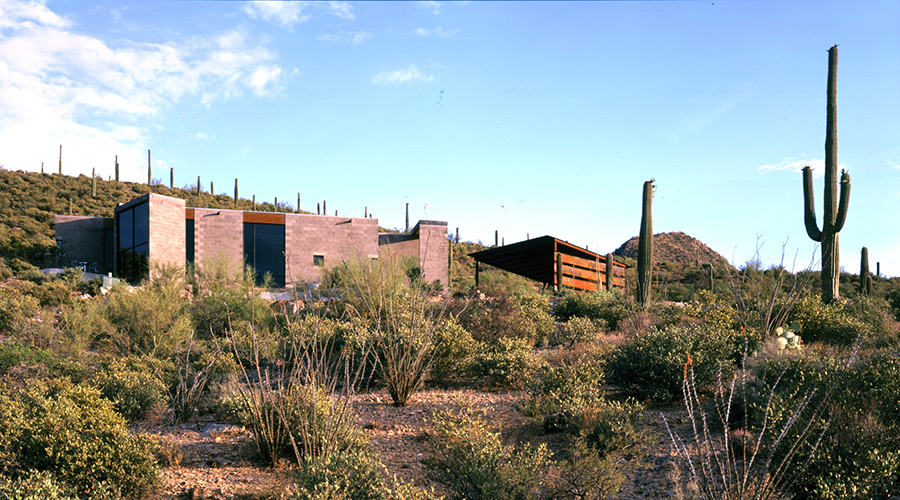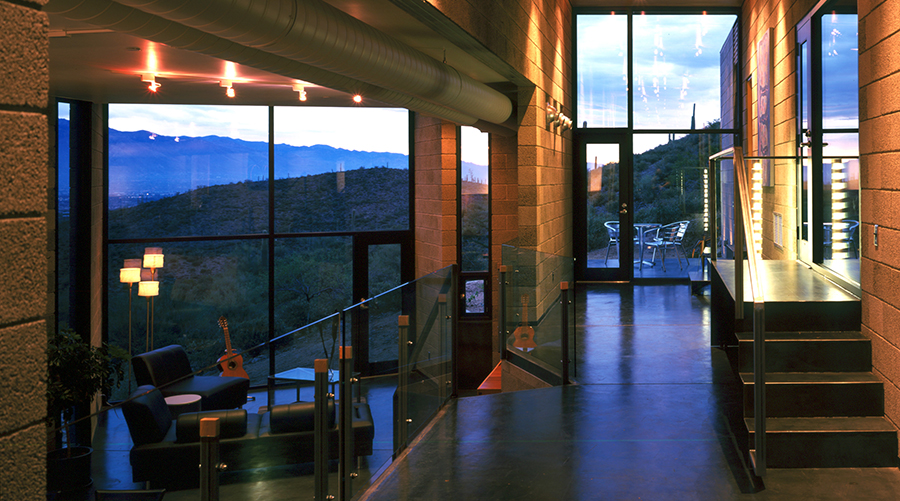

garcia residence
2500 square feet | tucson, arizona
architect: ibarra rosano design architects
general contractor: repp + mclain design & construction
materials: intergra masonry block wall, polished concrete, storefront window systems
The Garcia residence, located in the foothills of the Tucson Mountains, posed several interesting challenges for our construction team. Critical to the success of the project was creating the illusion that the masonry house had grown as an outcrop of the rocky hillside. To do so, the architect envisioned a house that would step down in unison with the contours of the site. To achieve this, we committed to a construction methodology that allowed us to create the appearance that the house that has been surgically inserted into the pristine desert landscape. We executed the project with an incredible 3' limit of construction beyond the exterior walls to preserve and maintain as much of the native desert as possible. Our team, highly experienced with the material palette of exposed concrete, masonry and steel, was able to execute an extremely high level of finish. The results were well received, and the project earned a Gold Trowel Award from the Masonry Guild of Arizona.
