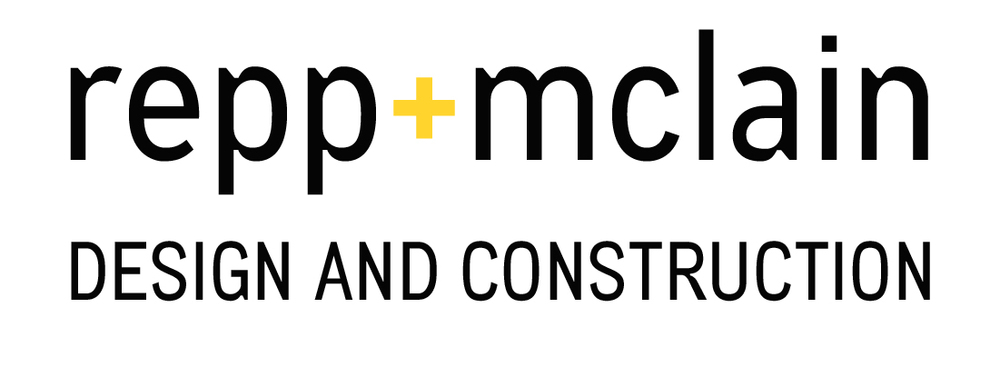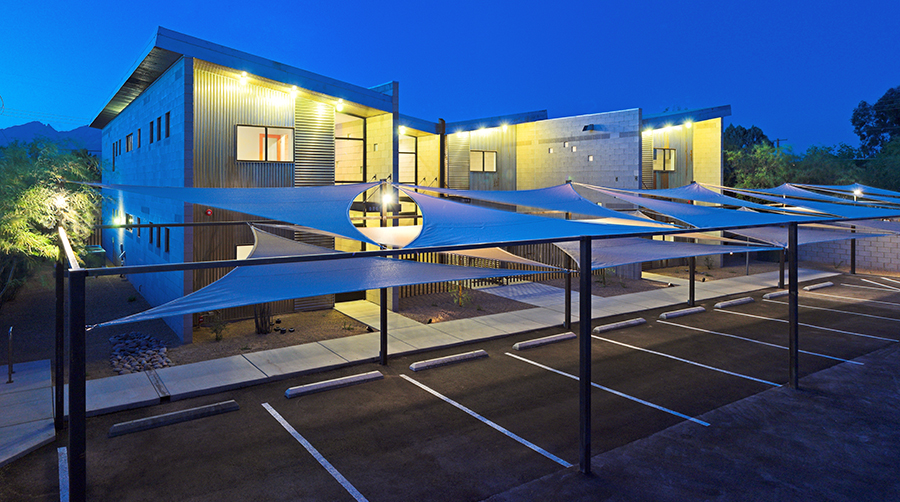
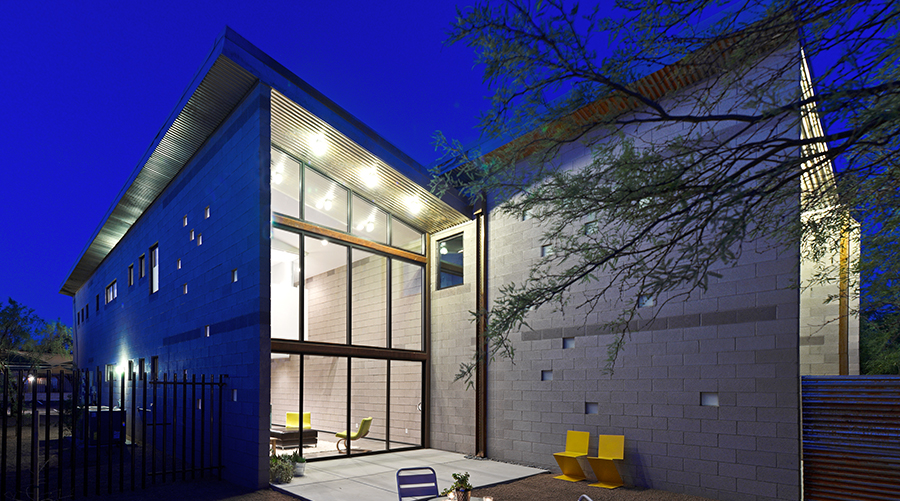
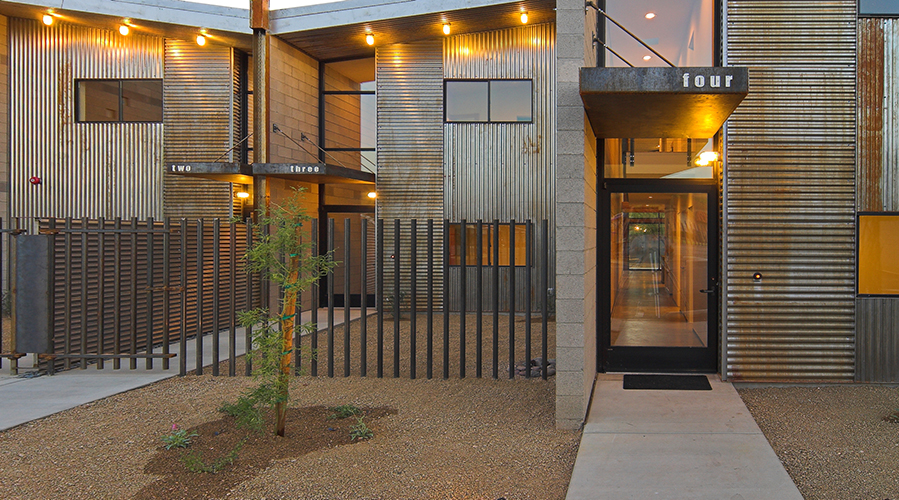
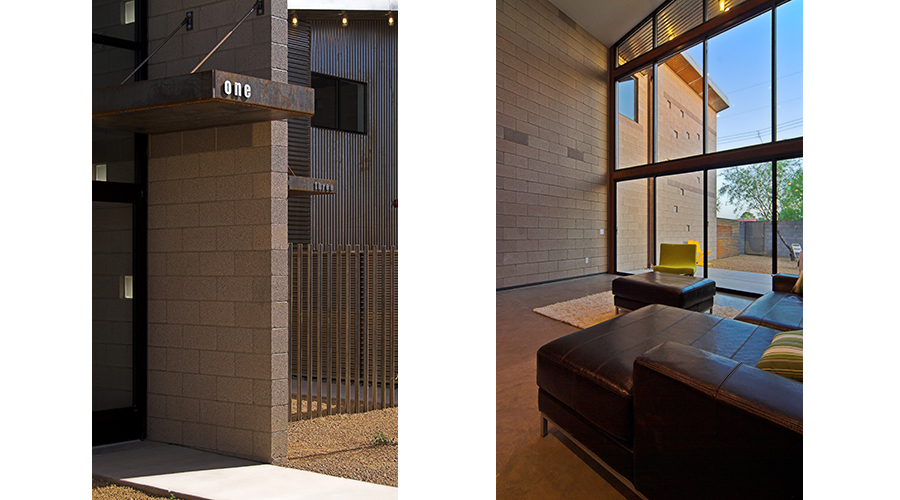
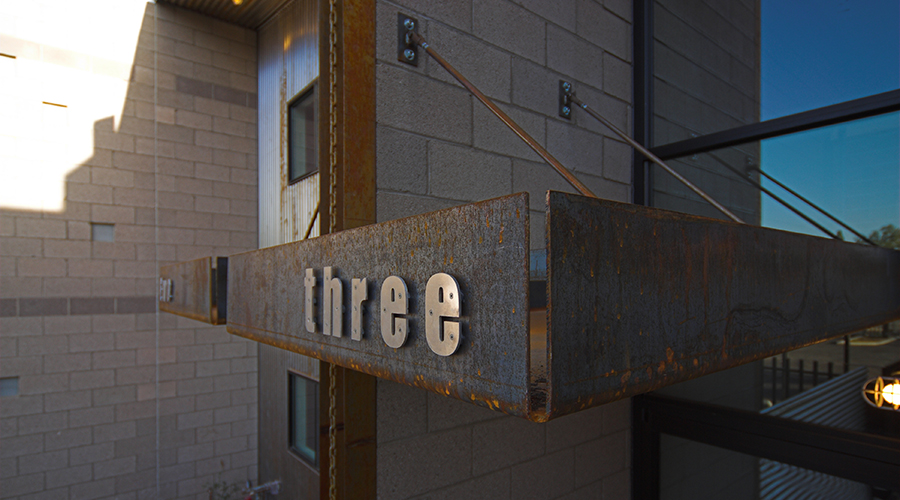
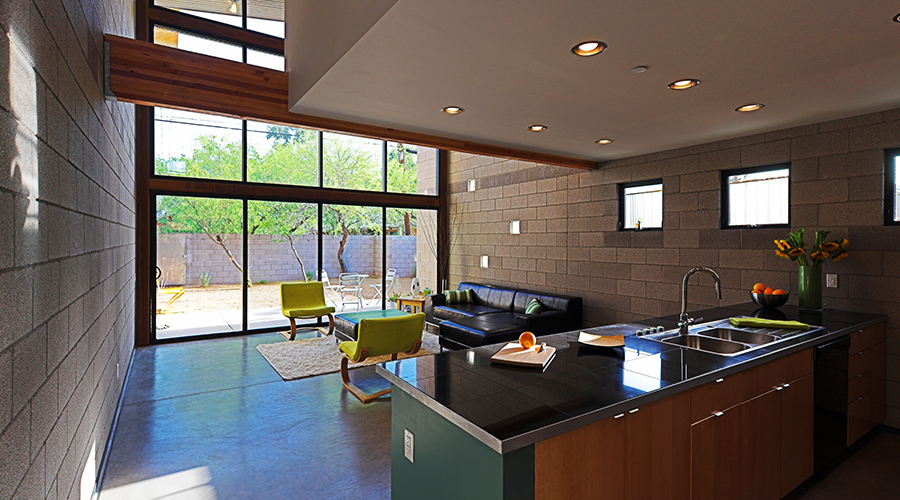
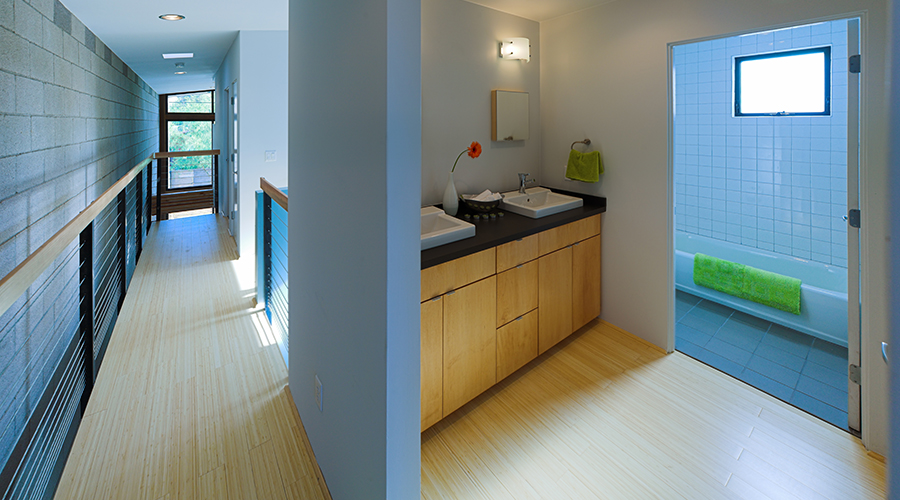
4551 modern rentals
6600 square feet - 4 units | tucson, arizona
architect: repp + mclain design & construction
general contractor: repp + mclain design & construction
materials: integra masonry block, rusted steel, canvas fabric
A multifamily infill project in central Tucson composed of simple forms made from insulated exposed masonry Integra block; corrugated metal and glass are composed to create an innovative and durable structure. Surrounded by single family, single story residences, this urban infill development stands against the idea of sprawl in the desert and reaches to encourage interest in the community with higher density living and appropriateness in materials. Each 18 foot wide dwelling features two story mass walls on the east and west that act as thermal and sound barriers between units. The glass façade to the north provides desirable northern light and views beyond. Sloping roofs provide plentiful shade to the exterior spaces. Collected rainwater is directed through accentuated scuppers for irrigation of native landscaping below. Fabric sails provide sculptural shade.
