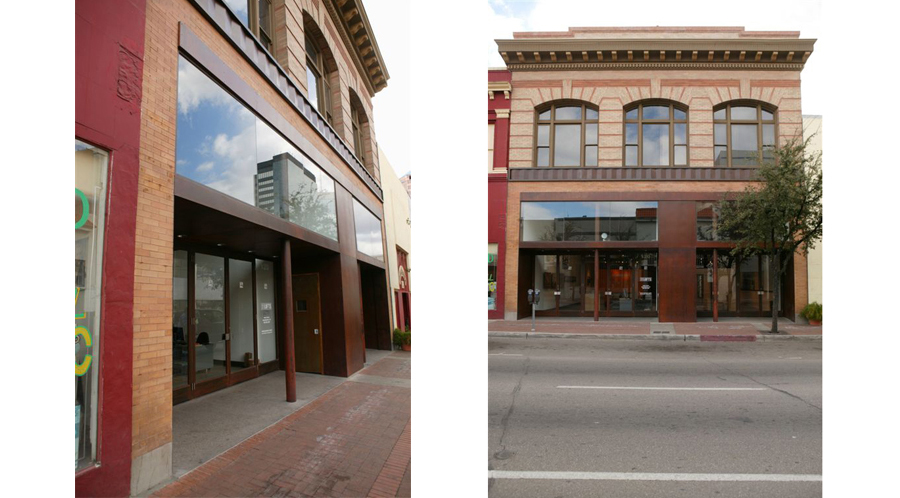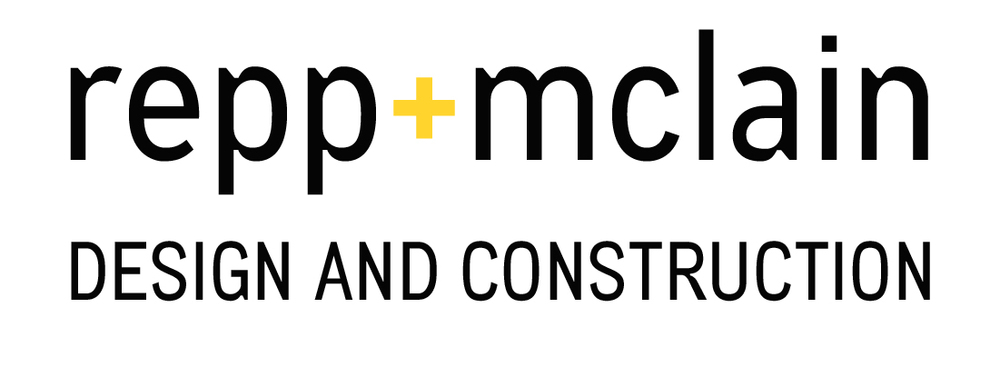

118 congress
8400 square feet | tucson, arizona
architect: rob paulus architects
general contractor: repp + mclain design & construction
materials: exposed flat steel, glass
Located in downtown Tucson, this project involves the renovation and re-adaptation of a two- story 1890's building into mixed-use housing and commercial. The scheme creates four lofts upstairs with a central stair coming from both street and alley for access. Existing materials -brick, wood, and steel- of the 110 year old building are exposed to counterpoint with new steel and glass insertions into the space. Facades will be restored to accent the wonderful brickwork and craftsmanship while adding sublime and modern interventions of glass and steel. The project is poised to become the flagship mixed use project as Tucson begins to revitalize its once thriving downtown. rob paulus architect, ltd
