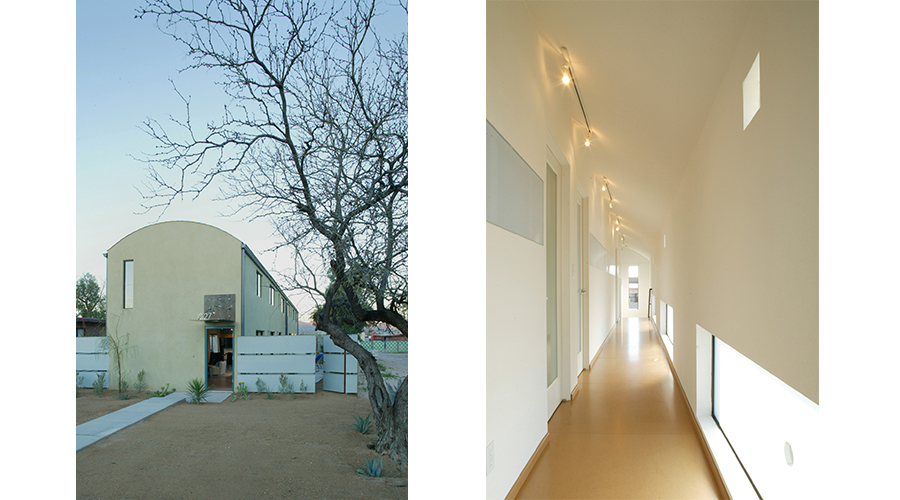
the slice
3480 square feet - 2 units | tucson, arizona
architect: ibarra rosano design architects
general contractor: repp + mclain design & construction
developer: dreamspace llc
materials: smooth stucco, colored concrete, mdf
Dreamspace's "Slice" slips into a long, narrow lot in the center of Tucson's Barrio Blue Moon neighborhood. Each home has its own gardens and entrances on opposite streets. This design will appeal to families who like the feel of small-town front porches and who want to be part of the lively, interactive neighborhood that this street-oriented, higher density layout can create. The thin profile of the Slice is a direct result of the narrow shape of the lot. This proportion and orientation function well in Tucson's climate, where only the narrowest face of the building is exposed to the low rising and setting sun. The first floor has an integral color concrete floor. The second floor is finished in stained panels of MDF. The stairs are custom-fabricated steel, and the cabinets are finished in birch. Curved glulam beams form a shallow Catalan-style vault roof over the three second-floor bedrooms.
