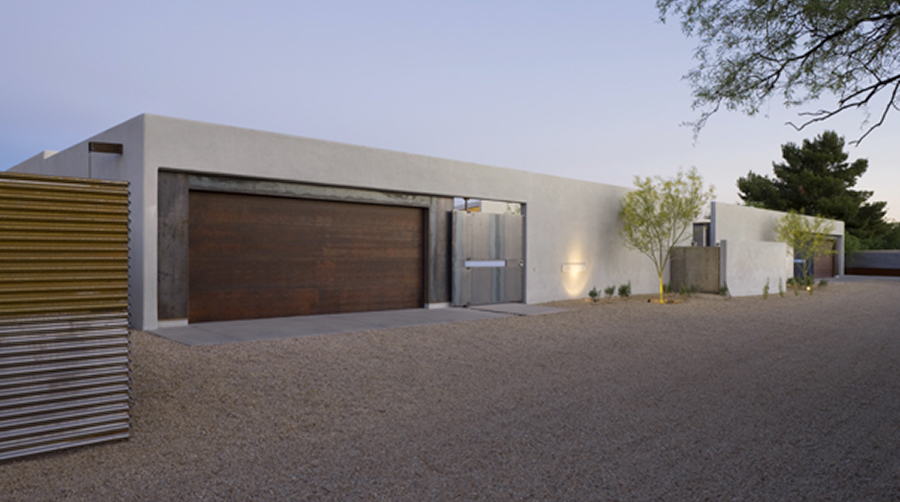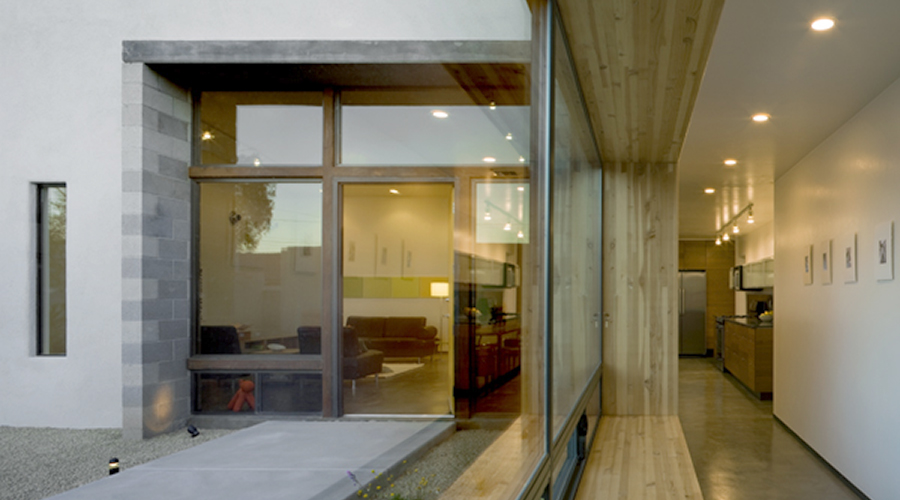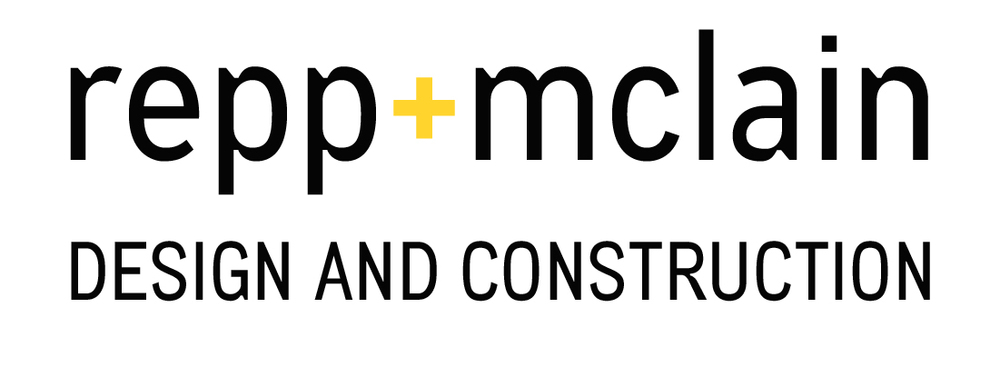

the six
2841 square feet | 6 units | tucson, arizona
architect: ibarra rosano design architects
developer: dreamspace llc
general contractor: repp + mclain design & construction
materials: materials: smooth stucco, exposed steel, polished concrete
Six is a series of six 3bed/3bath single family homes in central Tucson. Each home is wrapped around a private central courtyard, with the interior spaces opening into the courtyard that provides light as well as privacy between rooms. The homes boast plenty of storage, a 2-car garage, outdoor barbeque, open modern kitchen and beautifully spaced bedrooms each with a private bath. The combination of plastered block walls, colored concrete, glass, steel, aluminum and wood blend together to create a modern, durable and desert appropriate dwelling that feels truly like a retreat in the center of the city.
