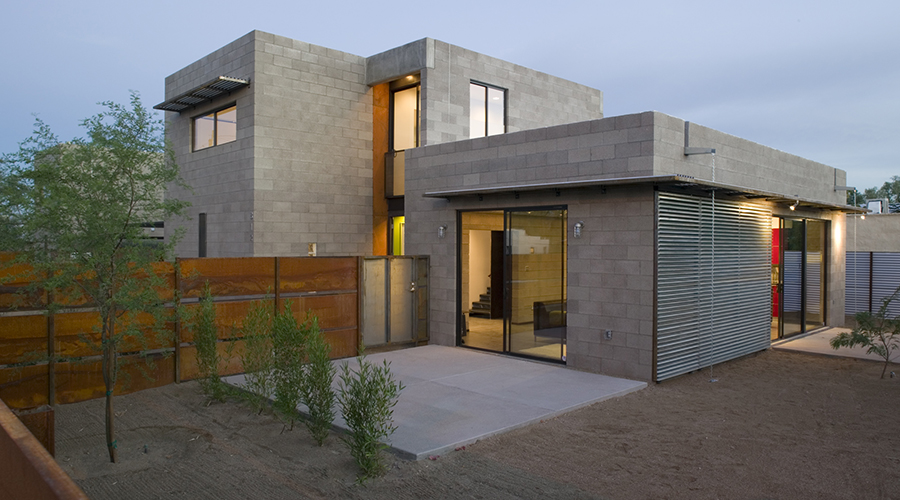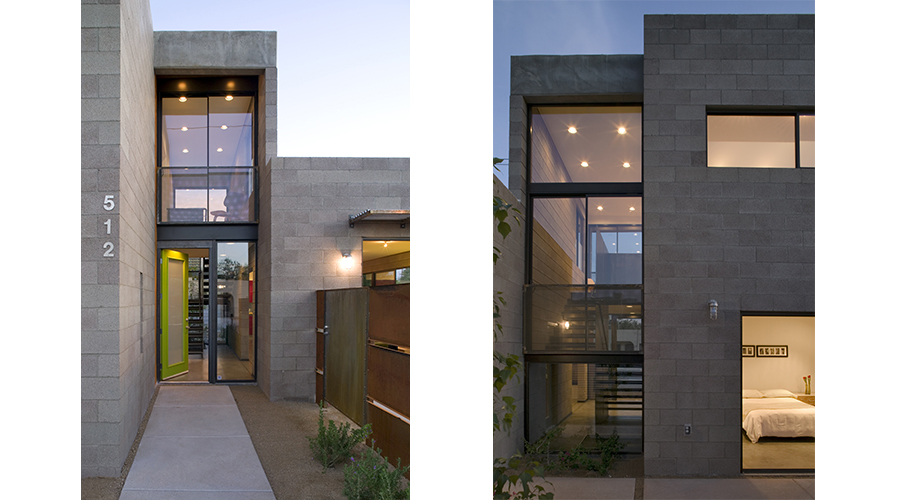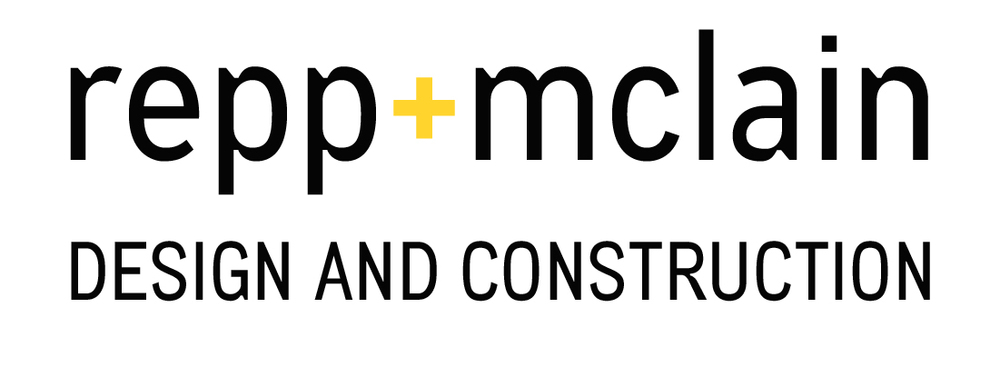

the double
1770 square feet - 2 units| tucson, arizona
architect: ibarra rosano design architects
general contractor: repp + mclain design & construction
developer: dreamspace llc
materials: exposed masonry, concrete, steel
The Double is two single-family homes on adjacent corners of a city block in Tucson's Barrio Blue Moon. Each house is sited to have a welcoming public entry and extensive private gardens. The entries and front yards are designed to be open to the street and visible from the neighboring houses. A two-story entry featuring a dramatic steel stairway connects the public and private areas of each house. The large, open-plan room that includes the kitchen, dining, and living areas is on one side of the entry. A master bedroom suite and two upstairs bedrooms and bath are in the two-story wing on the opposite side.
