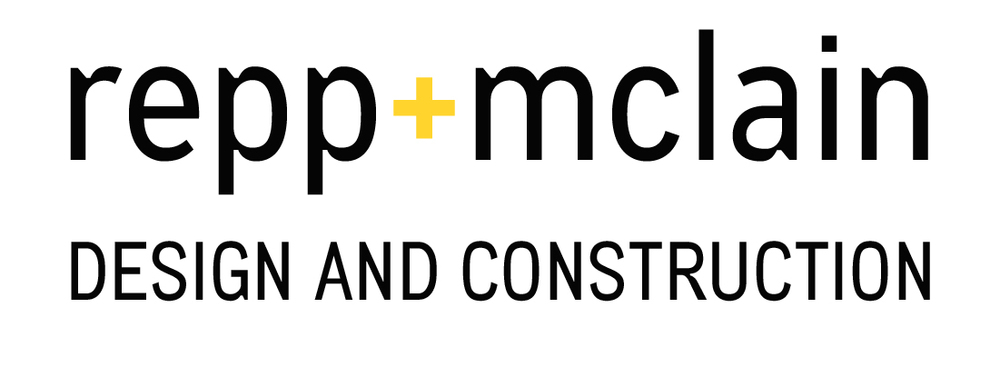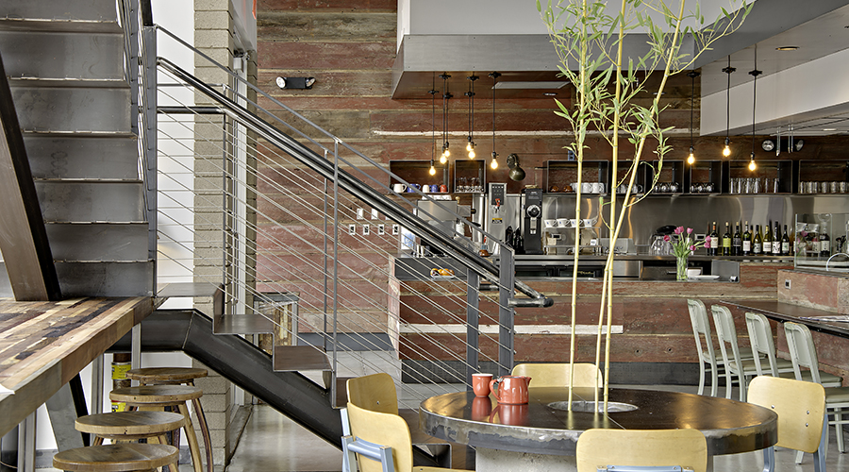
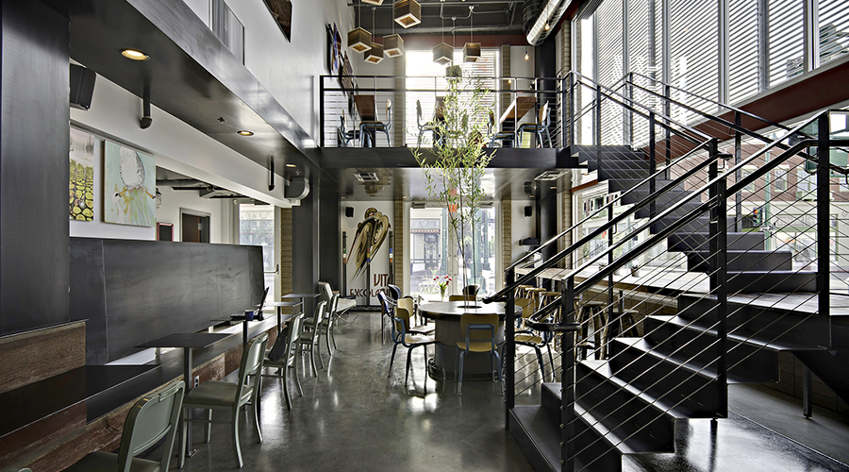
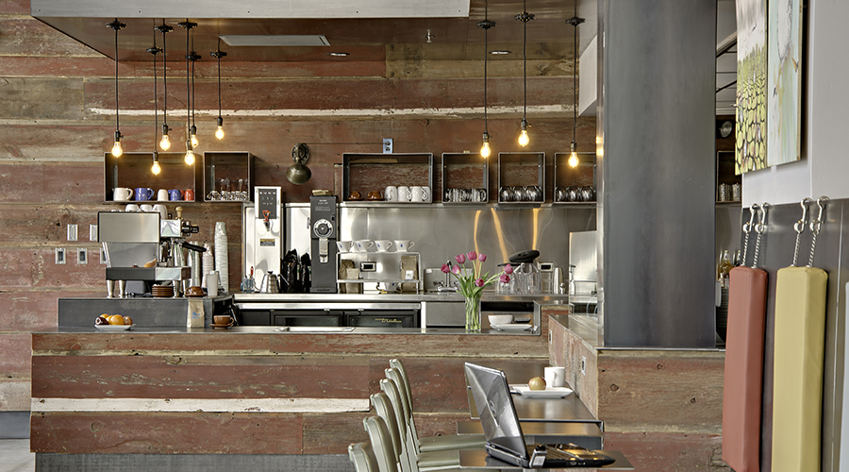
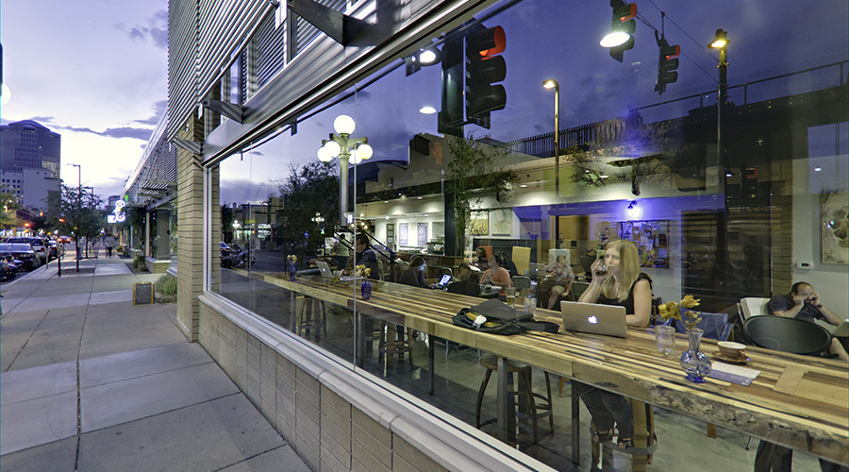
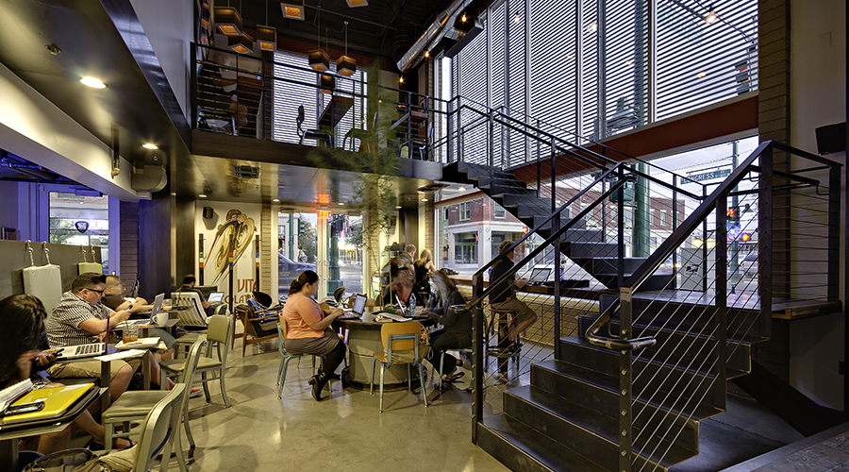
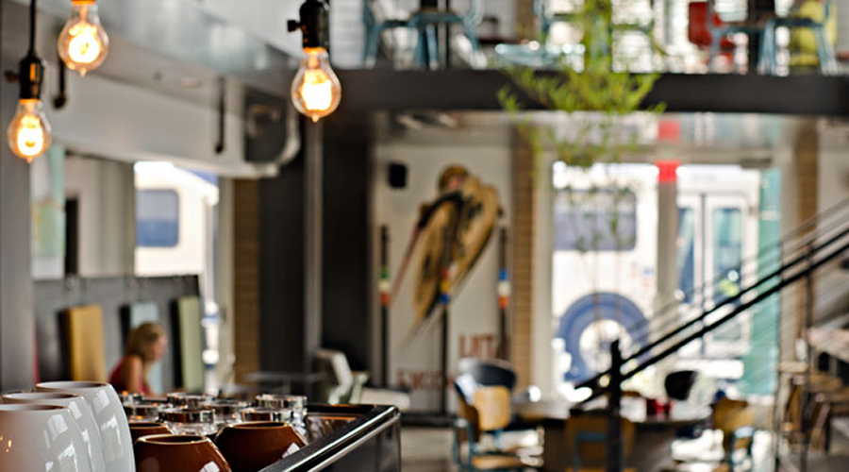
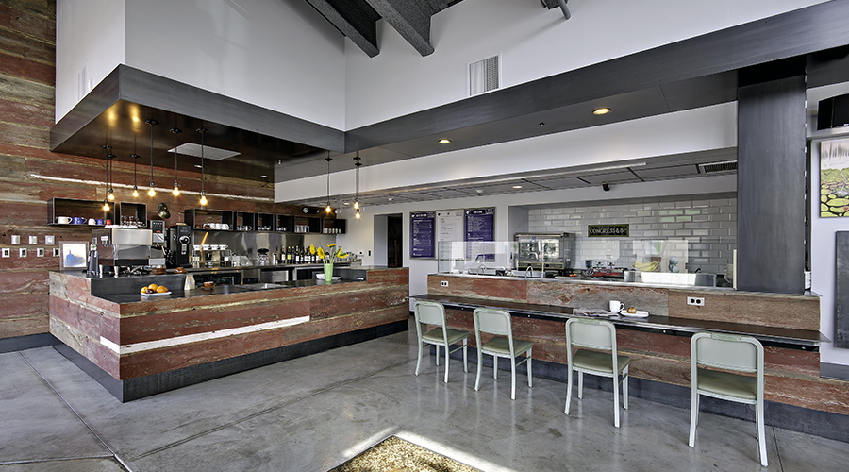
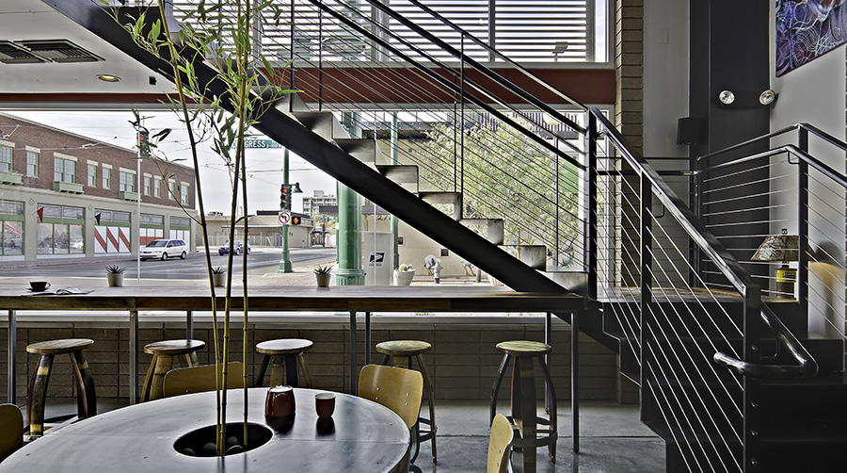
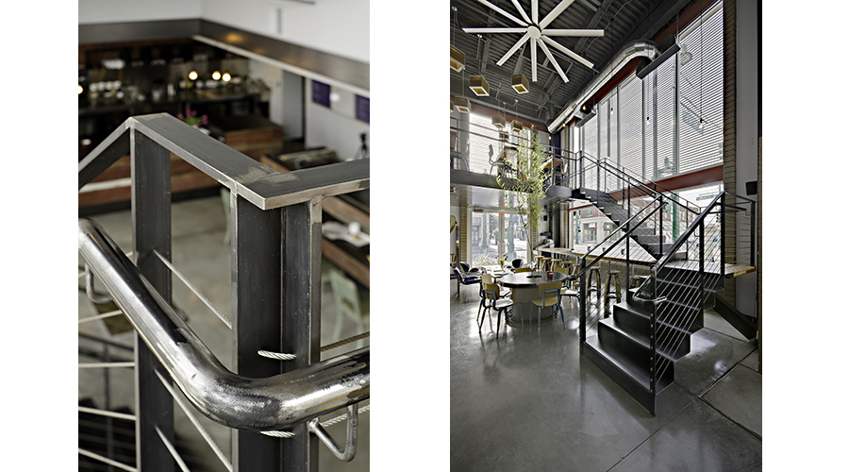
sparkroot coffee and fare
1775 square feet | tucson, arizona
architect: repp + mclain design & construction with chuck meyer architect
fabrication: repp + mclain design & construction
kitchen design: fs1 llc
general contractor: cutshaw yeager construction
materials: reclaimed barn wood, hot rolled steel, stainless steel aircraft cable, bamboo
The owner of Sparkroot envisioned a unique space where patrons could enjoy high quality coffee, wine, and delicious bites of food in heart of downtown Tucson. The design introduces natural elements in a busy, urban setting. Reclaimed barn siding and raw steel were selected for their natural and authentic qualities while referencing the organic and homemade nature of the menu. Bamboo in a steel planter serves as a folly to the asphalted streetscape beyond. A linear community table crafted from bamboo warms and unifies the space. The seating capacity is expanded with the introduction of a mezzanine level within the two story volume. A steel stair wraps around the community bamboo table below. Large operable doors and the addition of an extra-large ceiling fan allows for natural ventilation.
