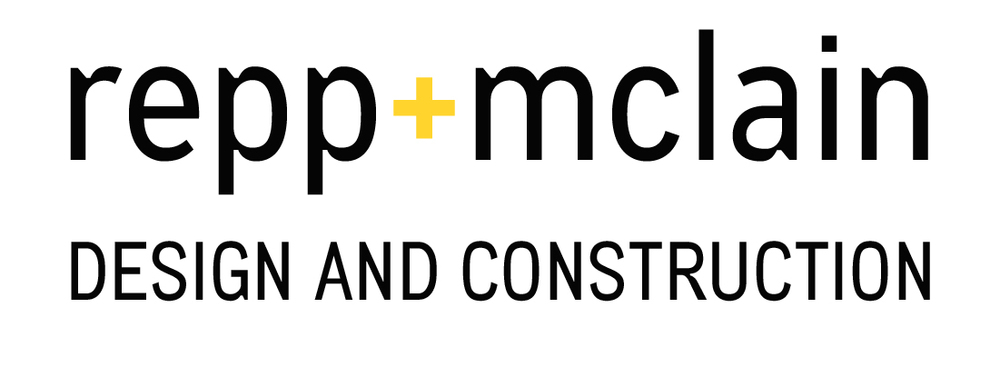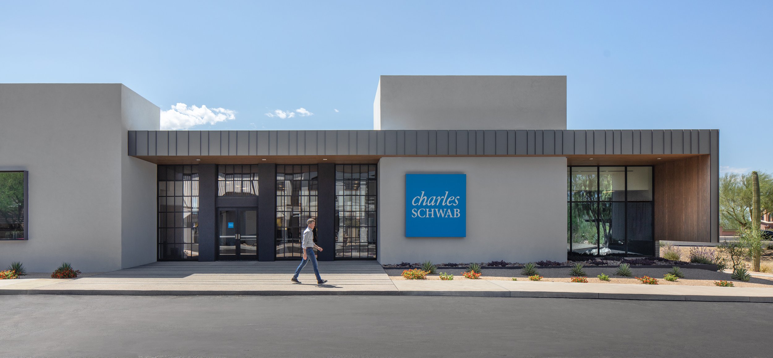
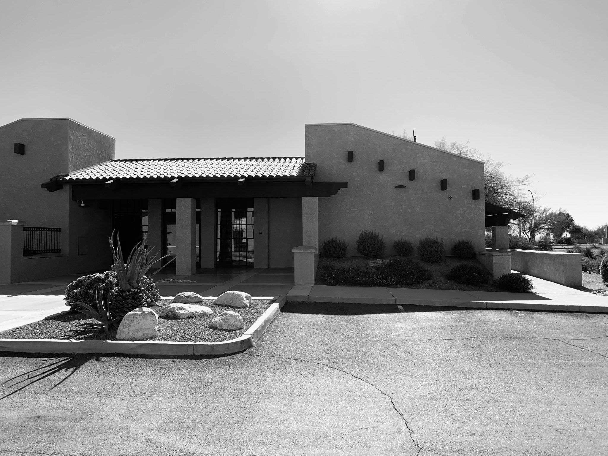
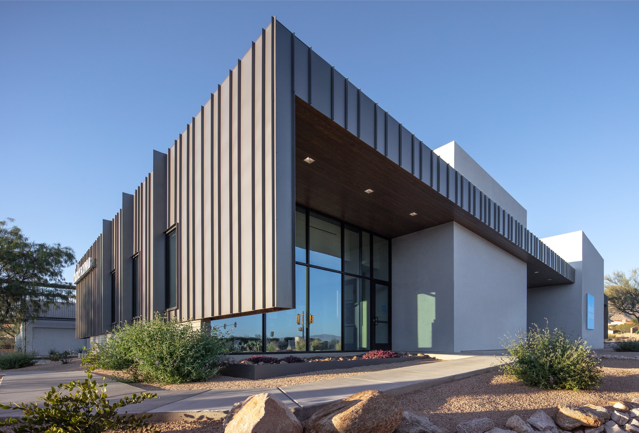
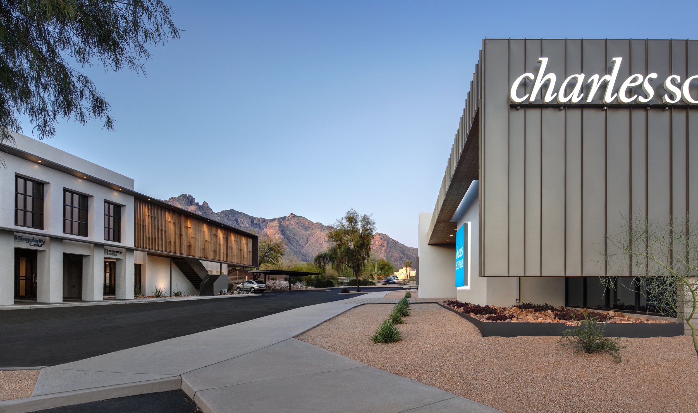
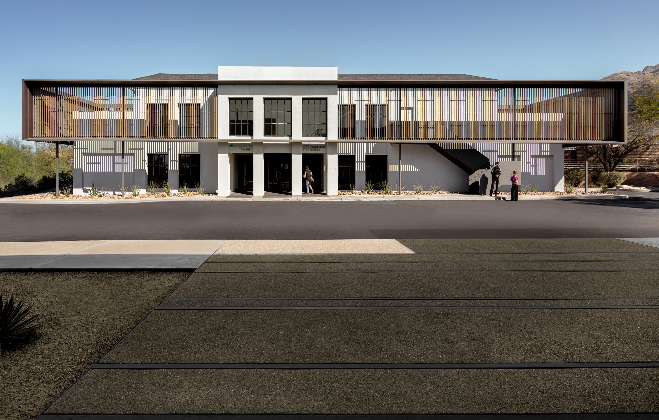
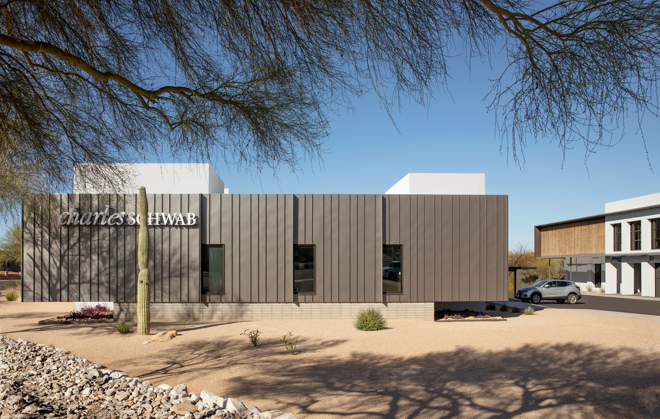
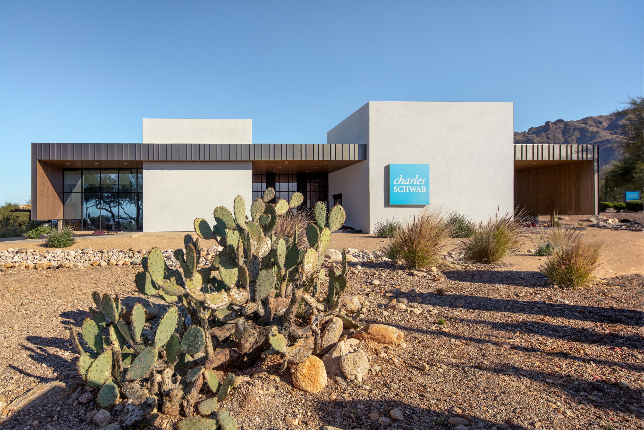
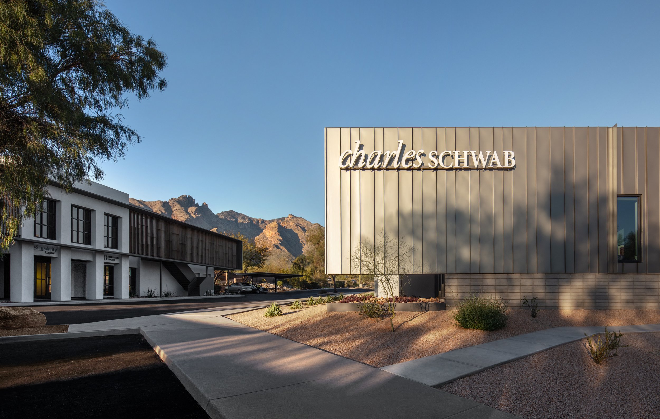
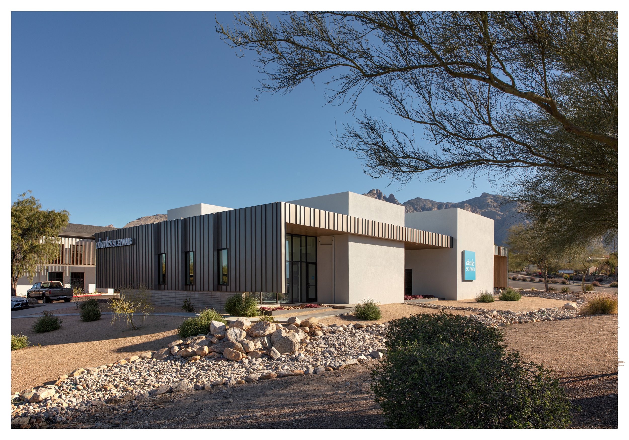
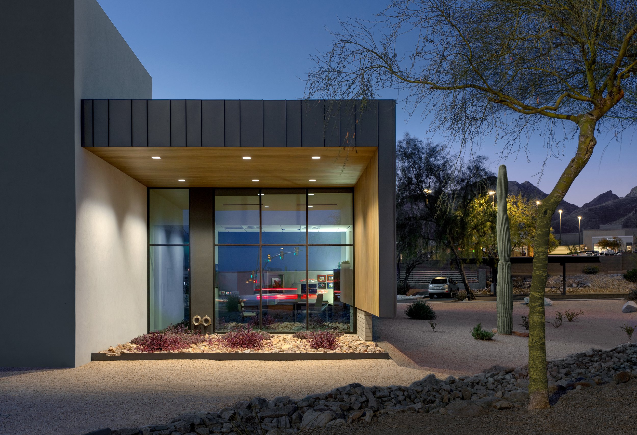
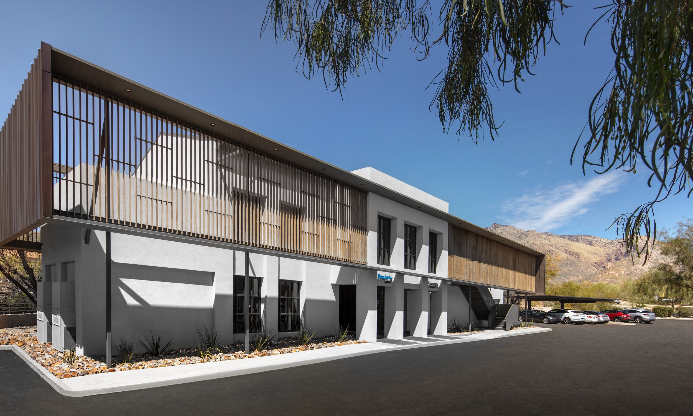
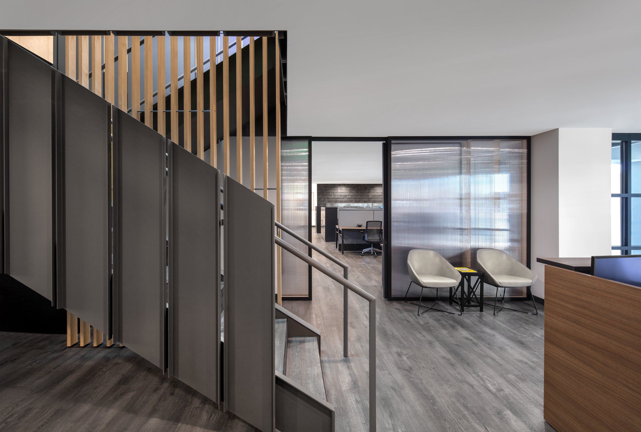
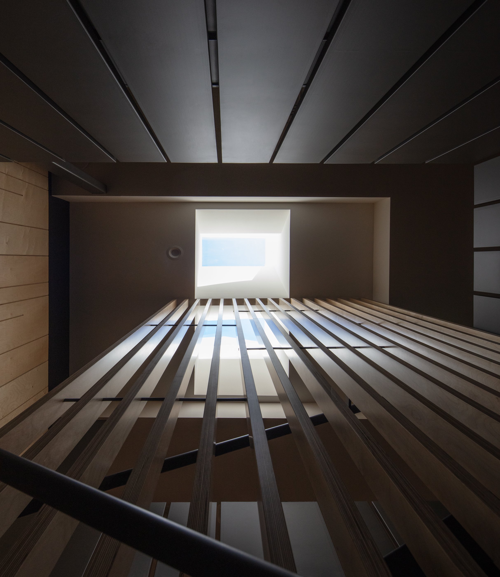
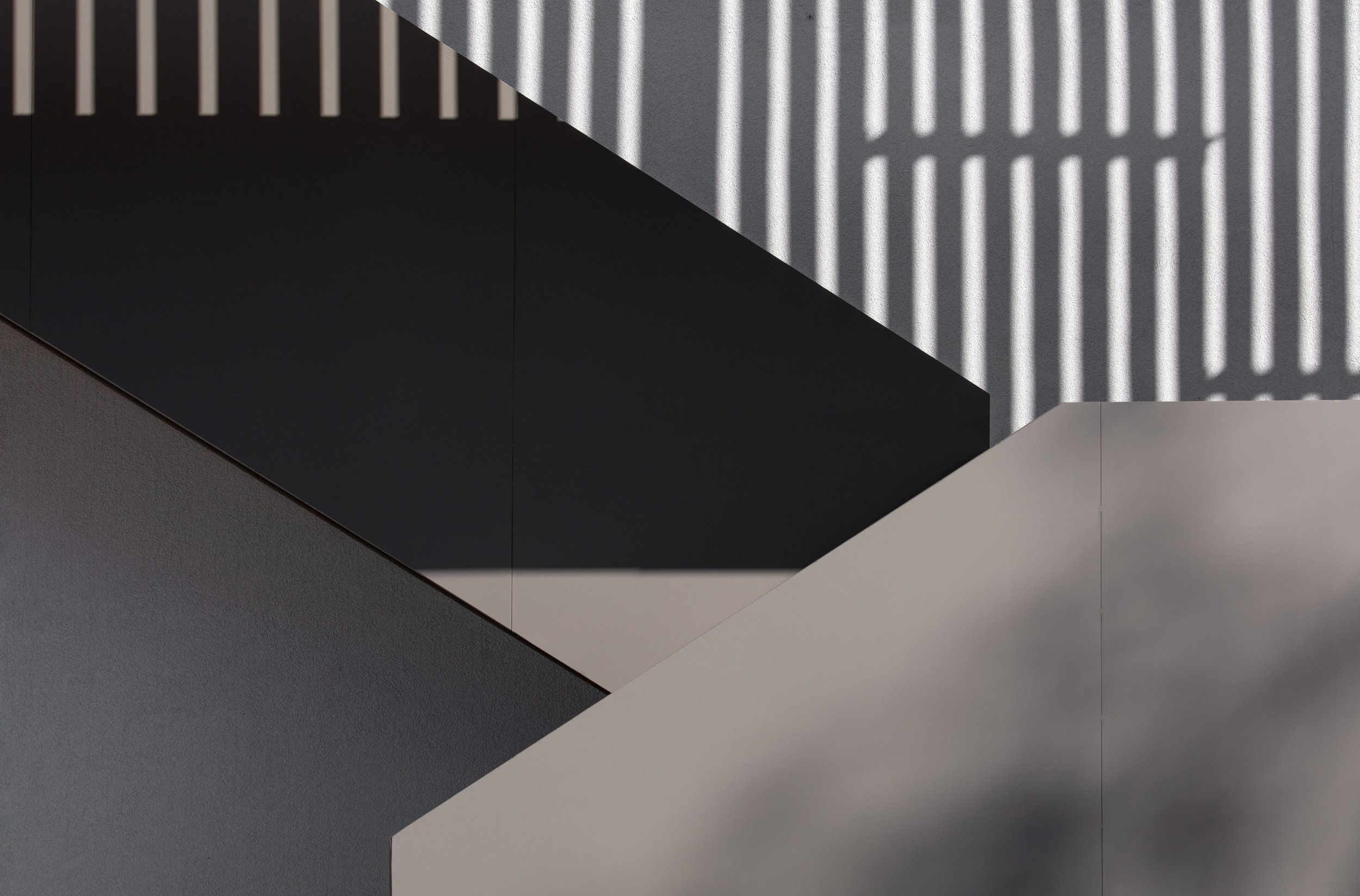
skycam
13,500 square feet | tucson, arizona
architect: repp + mclain design and construction
general contrctor: repp + mclain design and construction
materials: standing seam metal, bio based impregnated wood and fine grain stucco
An exterior remodel of two 1975 buildings, the design teamed removed unnecessary ornamentation, upgraded the insulation system + exterior finish and then created a new skin to express the ambitions of the client. Through a simple palette of standing seam metal, bio-based impregnated wood and fine grain stucco the design creates a new presence and ties the two buildings together on the site. A slated second story screen mediates the light where occupants utilize large digital screens for their work and deep overhangs shade the afternoon and early morning sun for occupant comfort.
