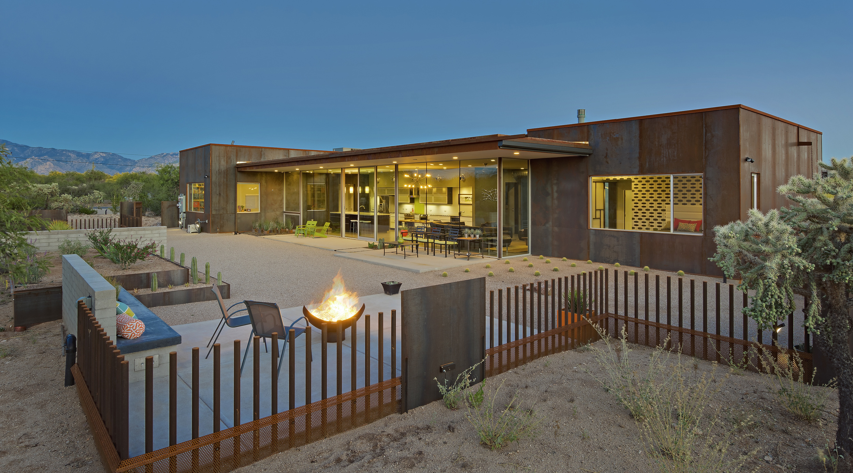
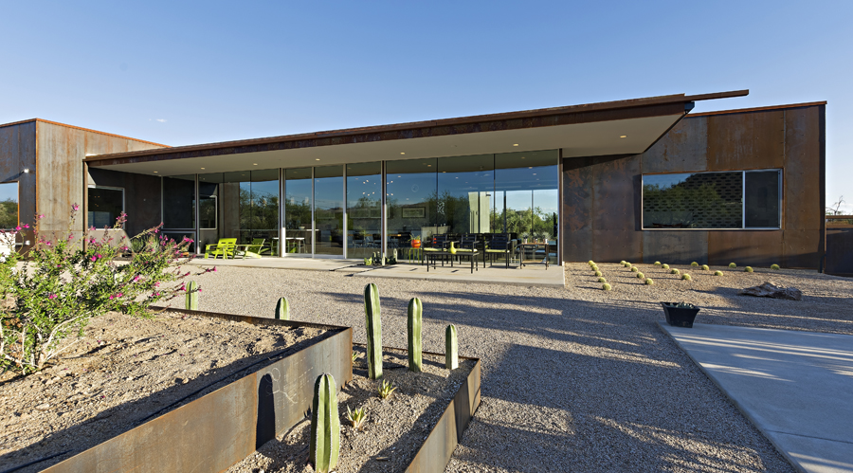
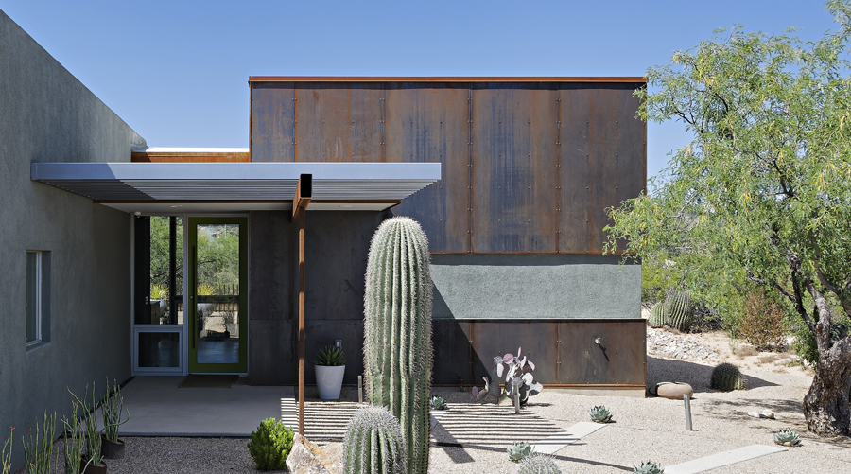
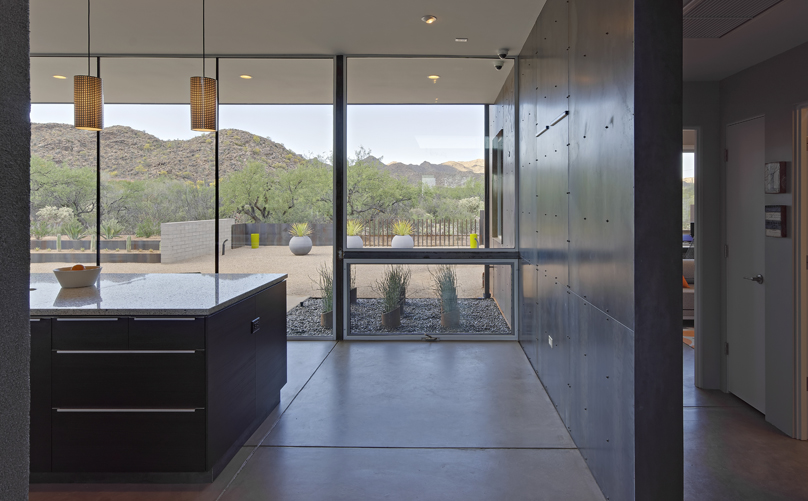
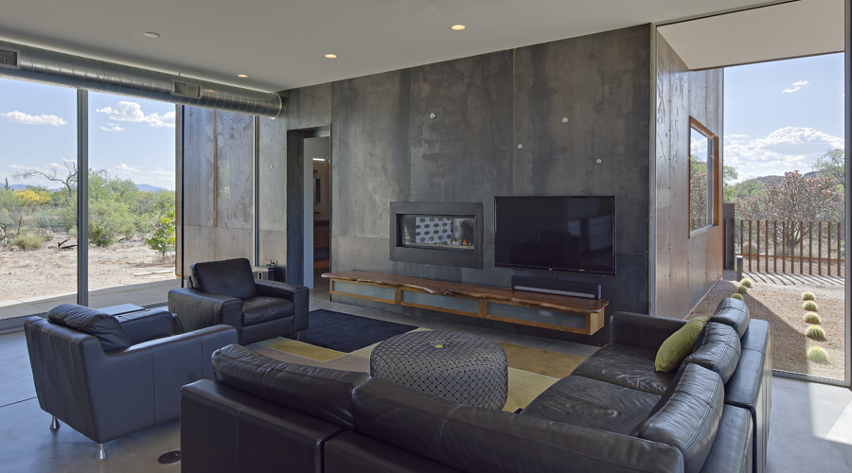
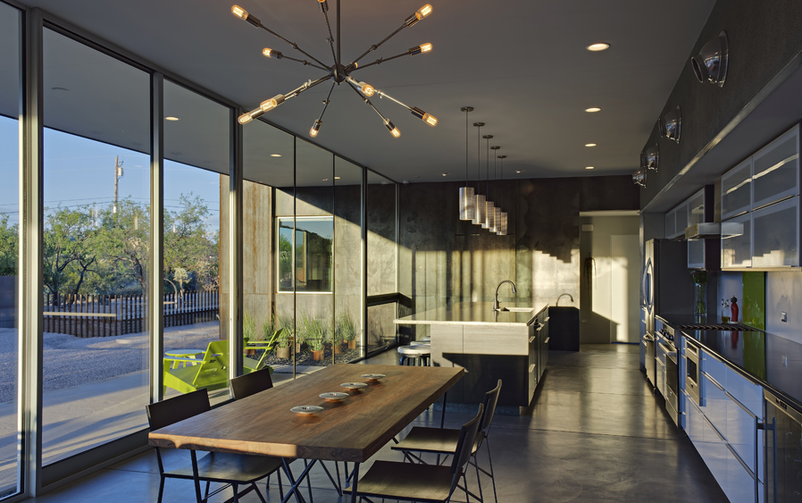
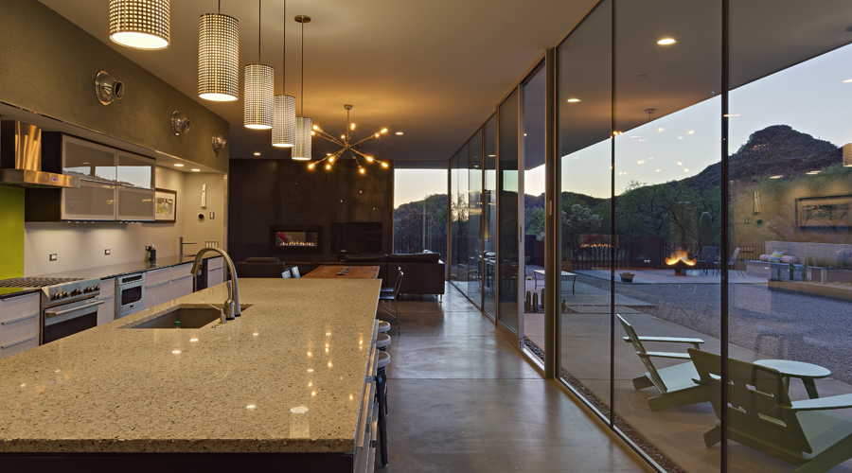
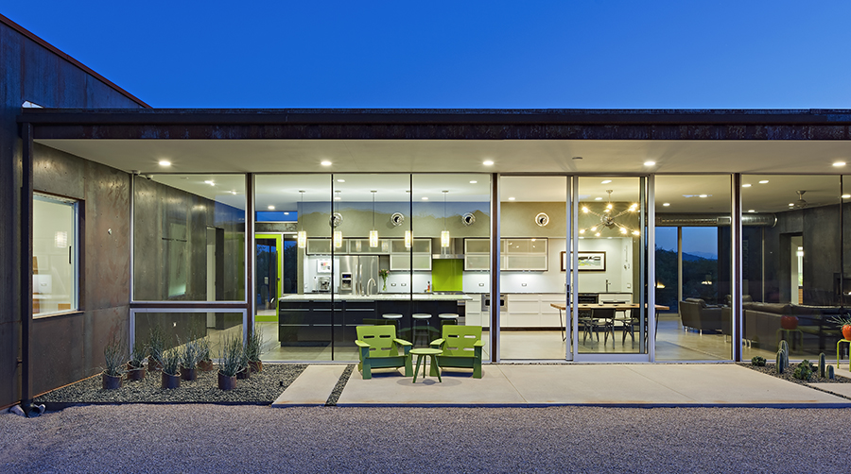
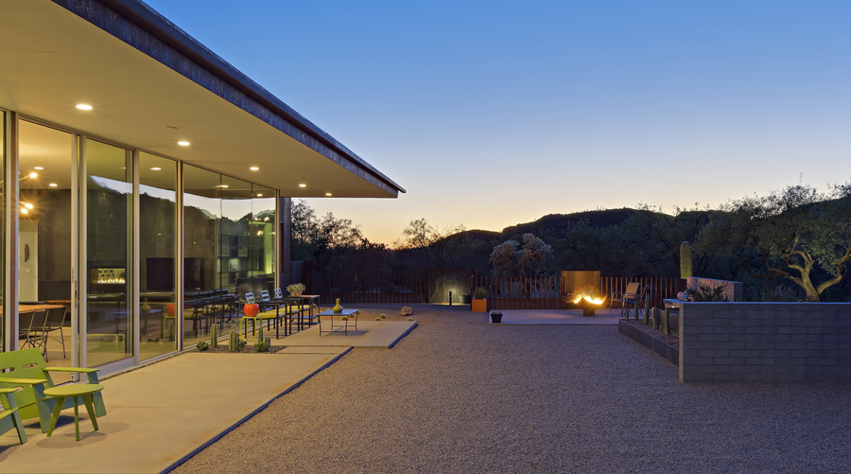

johnson residence
2300 square feet | tucson, arizona
architect: repp + mclain design & construction
general contractor: repp + mclain design & construction
materials: hot rolled flat steel, polished concrete, sand paper stucco
Three boxes connected by a thin floating roof make up this residence on the far north side of Tucson. Each 'box' houses a separate private space; the master bedroom, guest bedrooms, and garage. The outside of the boxes are wrapped continuously with the same material from interior to exterior allowing the living room, kitchen and dining area to dissolve into the landscape.
