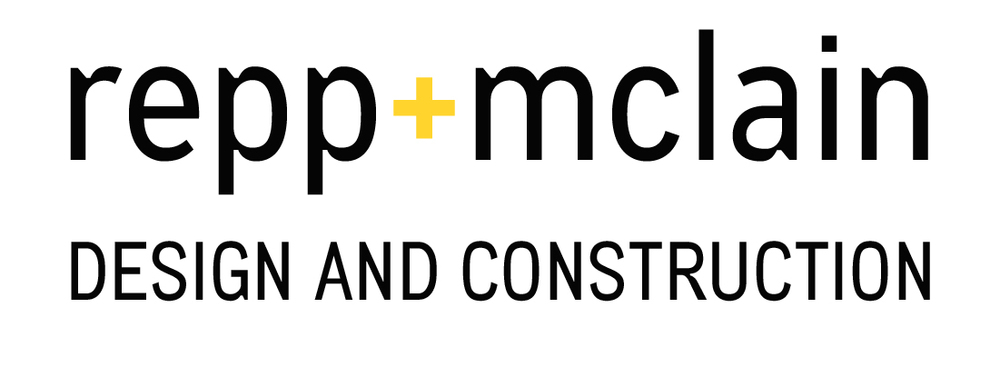



iridius capital
4700 square feet | tucson, arizona
architect: repp + mclain design and construction
general contractor: repp + mclain design and construction
materials: hot rolled steel, wood
Designed to support the work of the team at Iridius Capital the space focuses on natural light and environmental comfort. A modulated custom wood ceiling organizes the spaces within the office and creates a defined rhythm. Natural light is layered through a series of detailed oculus’s and filtered glass.


