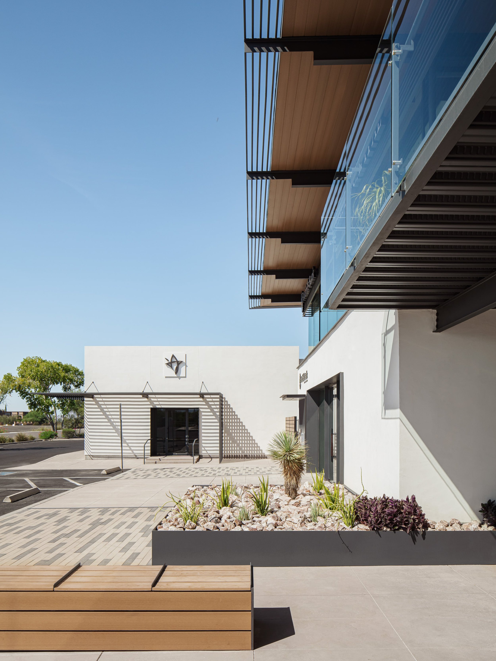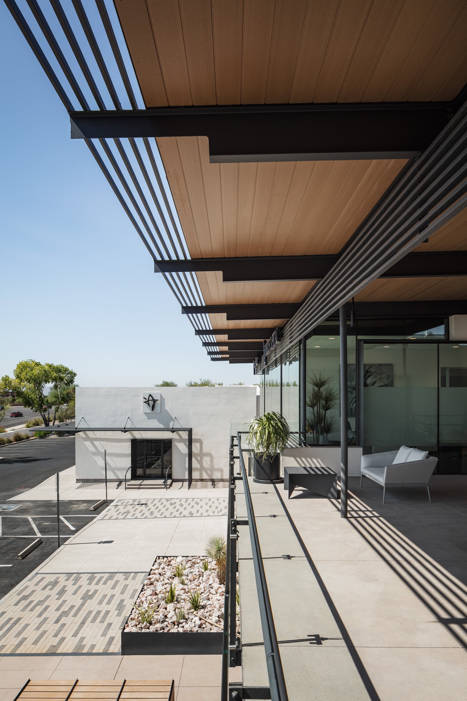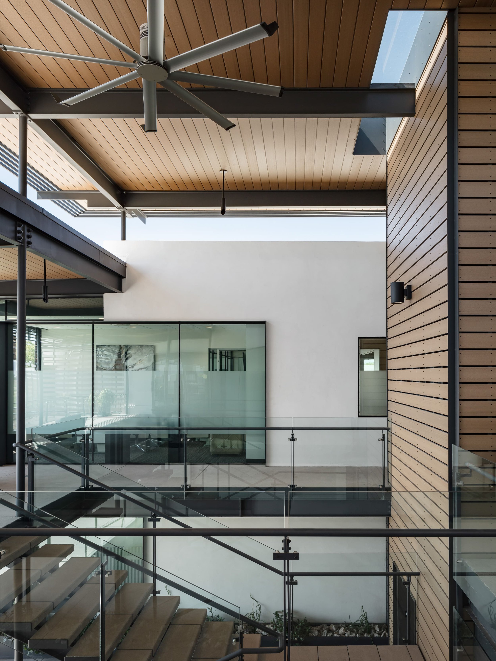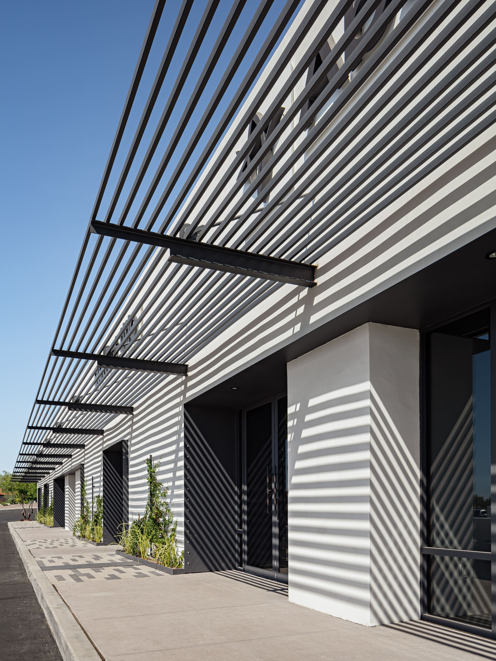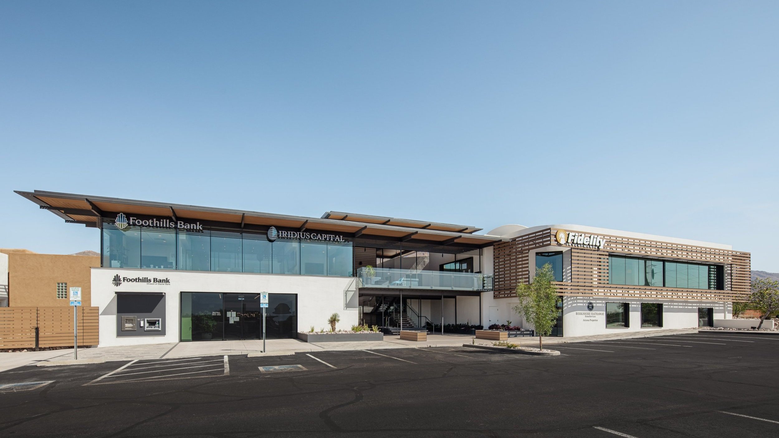
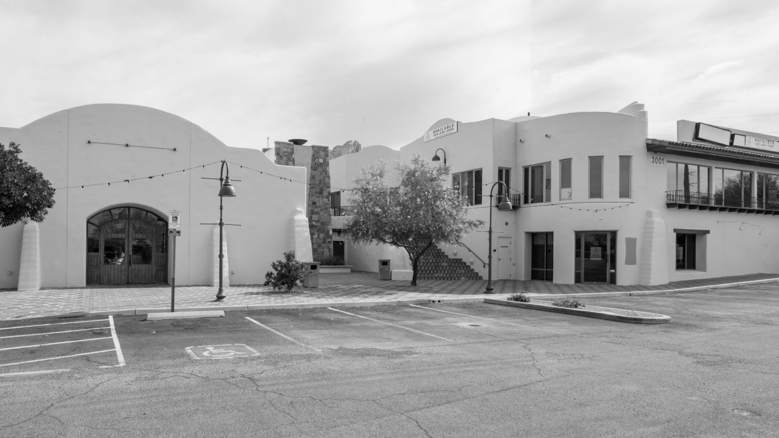
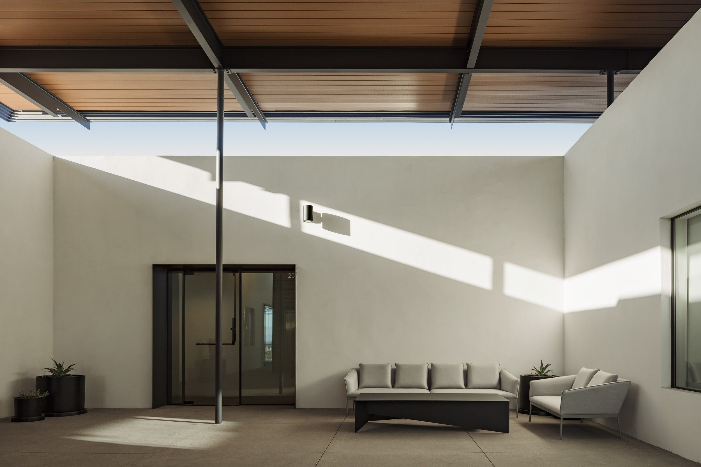
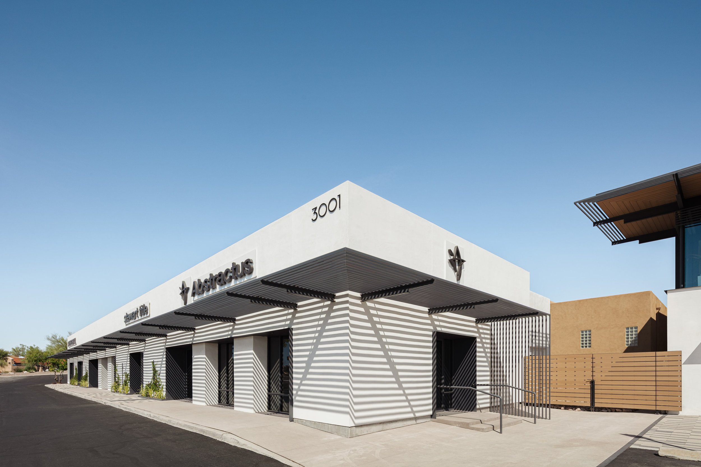
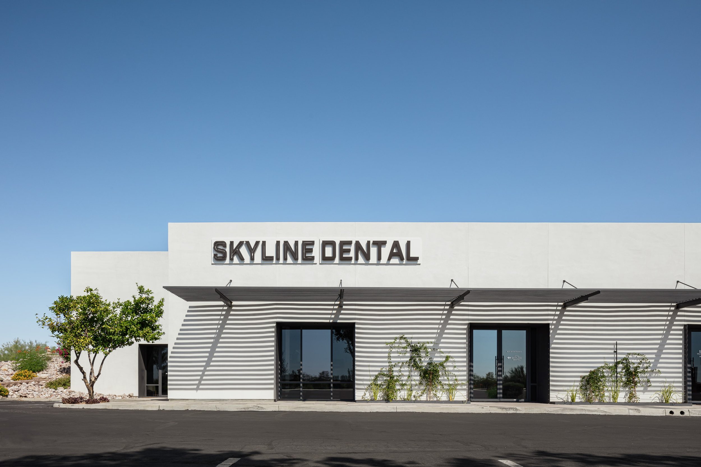
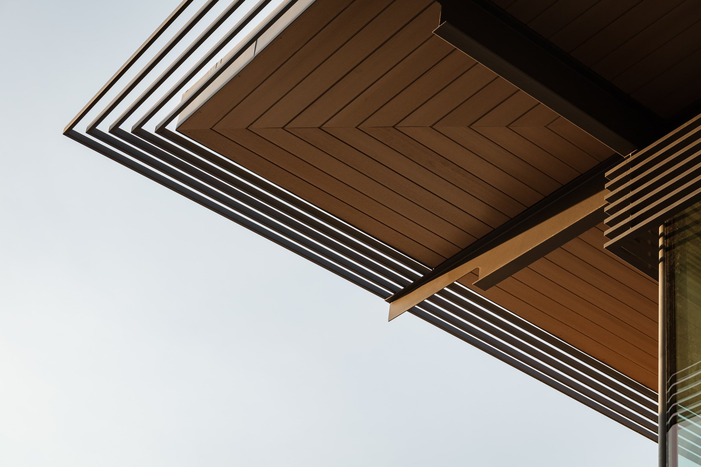
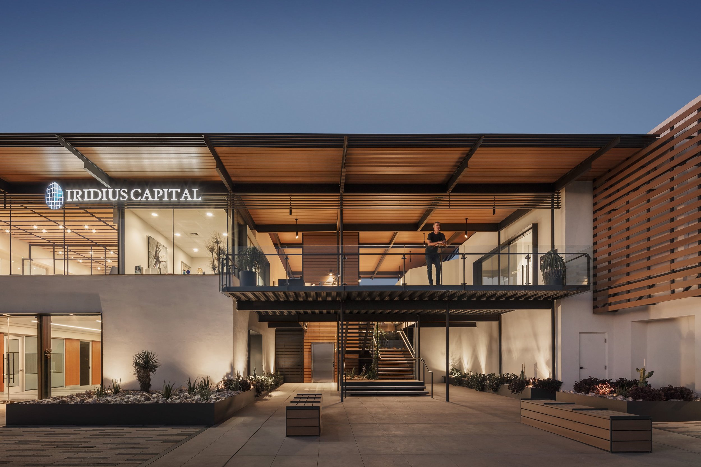
gallery row
38,500 square feet | tucson, arizona
architect: repp + mclain design and construction
general contrctor: repp + mclain design and construction
materials: concrete, steel, stucco, wood cladding
Originally constructed in 1997, the buildings at Gallery Row had become disjointed and unfunctional. The elements of the building were unified by creating a tectonic steel structure floating over a monothetic stucco base. A new central exterior gathering space and primary circulation was created with a canopy roof floating over the top. A composite wood slat screen and trellis structures create intermediate zones of shade throughout the space.
Photographs: Roehner + Ryan

