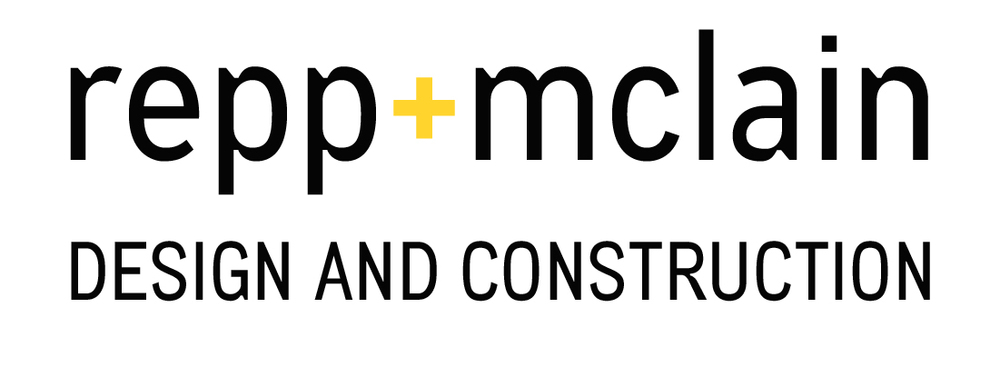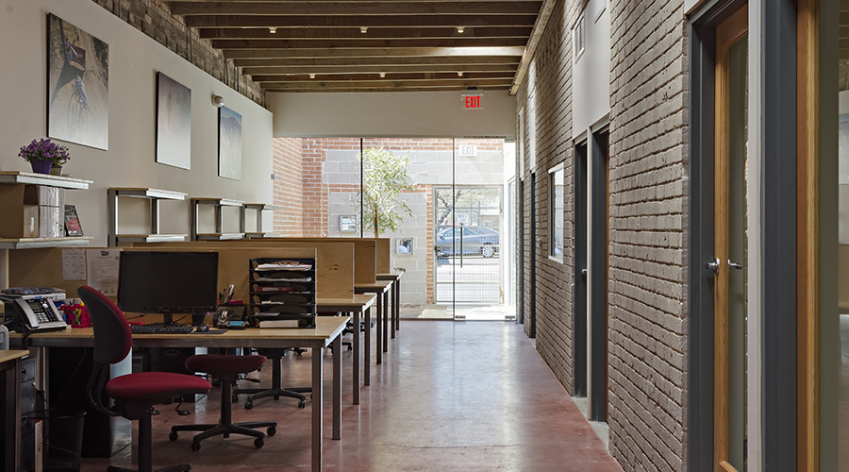
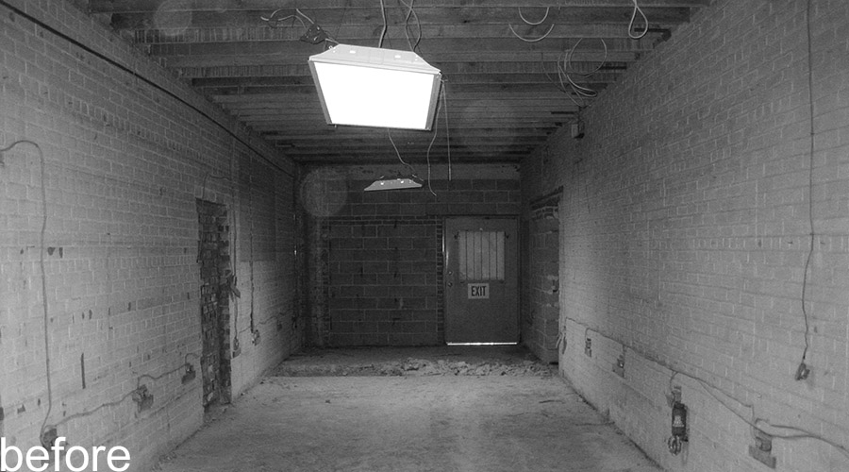
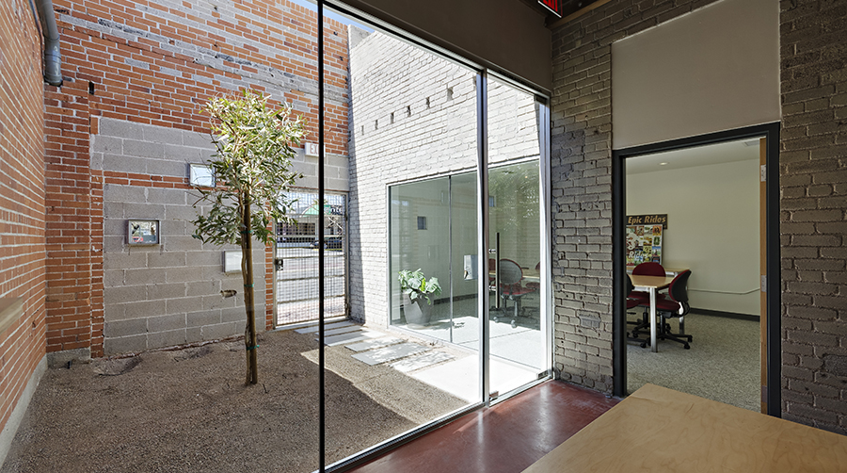
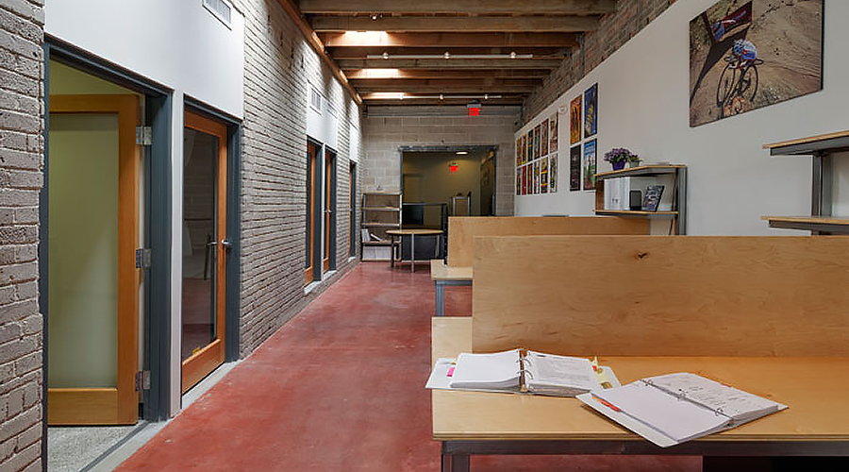
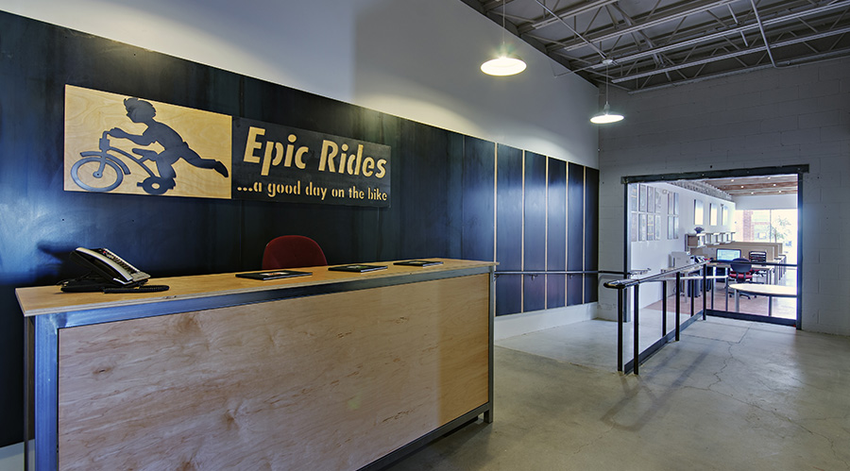
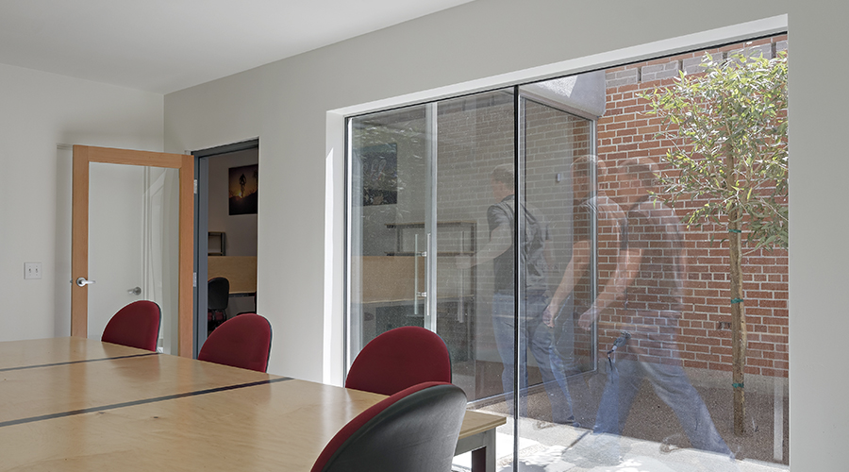
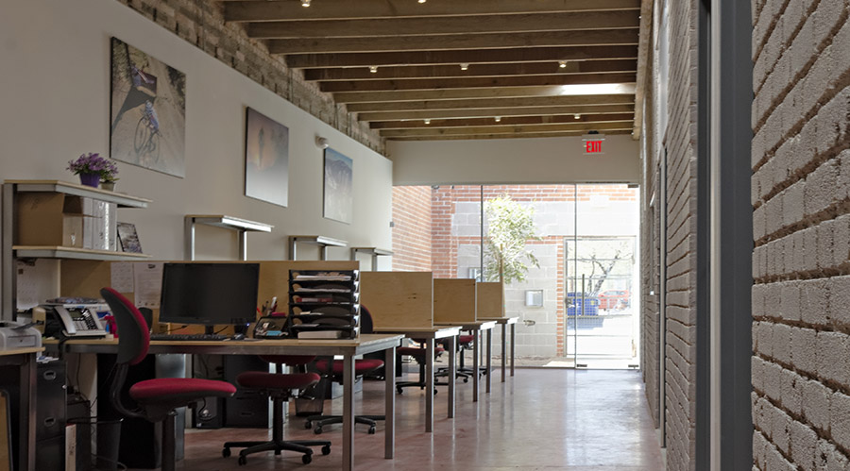
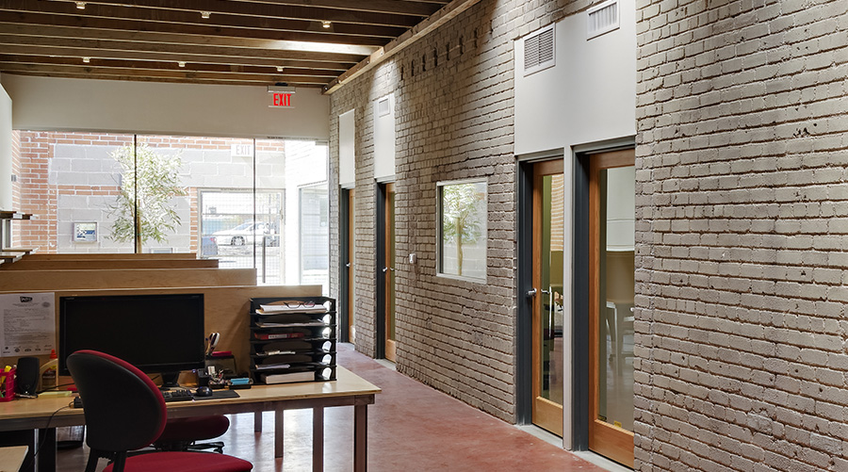
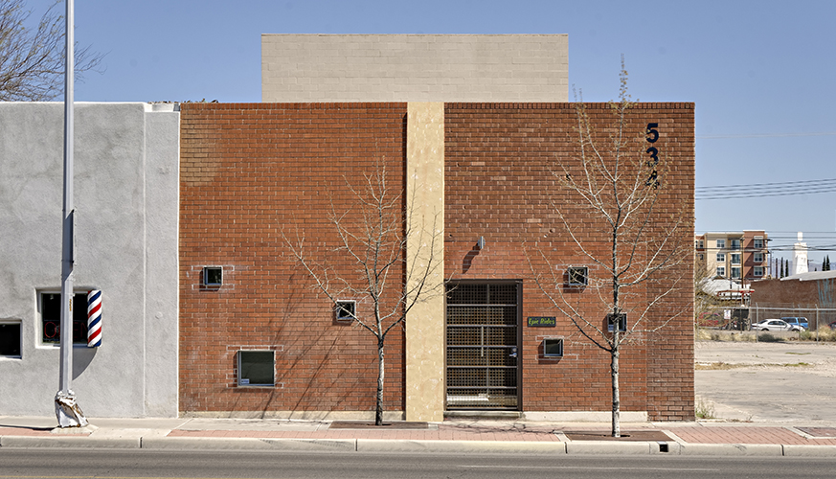
epic rides
2612 square feet | tucson, arizona
architect: repp + mclain design & construction
general contractor: repp + mclain design & construction
materials: sand blasted block, exposed wood ceiling, smooth finish drywall, raw steel, maple plywood
A run-down warehouse in downtown Tucson is transformed into a new office space for a fast growing mountain bike event company. Natural light is drawn into the space by a 14' x 14' courtyard inserted into the building. The existing brick walls, tongue & groove wood ceiling and iron oxide pigment floors were stripped back and revealed. Steel, birch plywood and smooth drywall create the new work environment.
