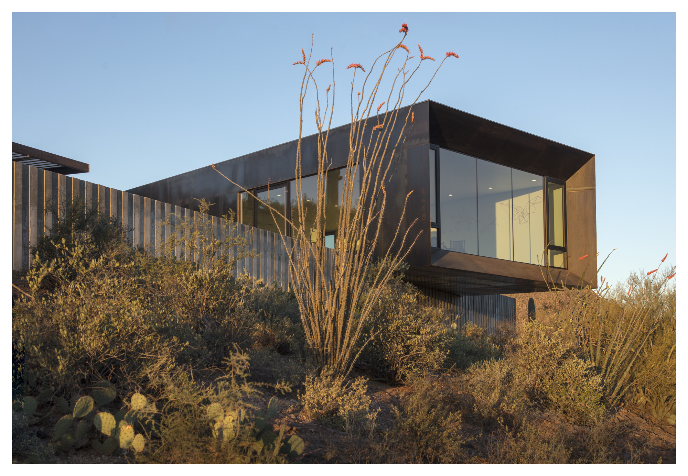
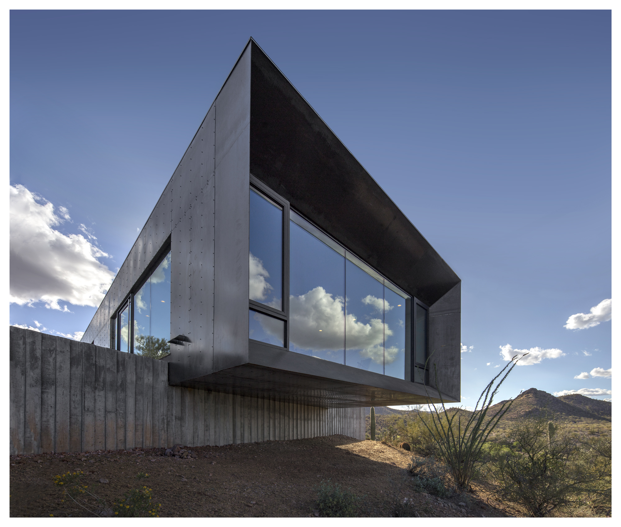
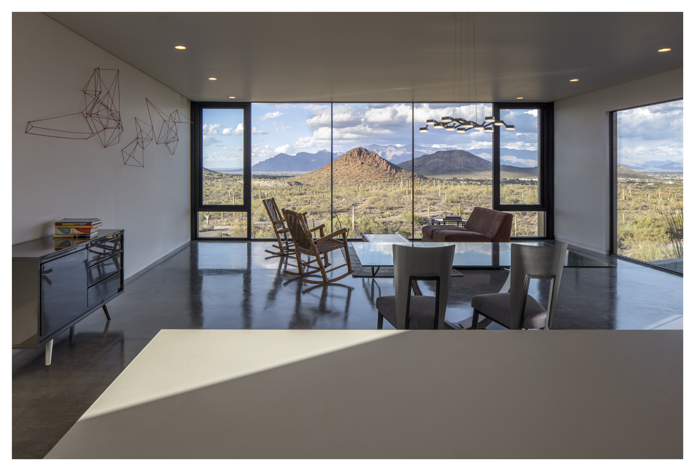
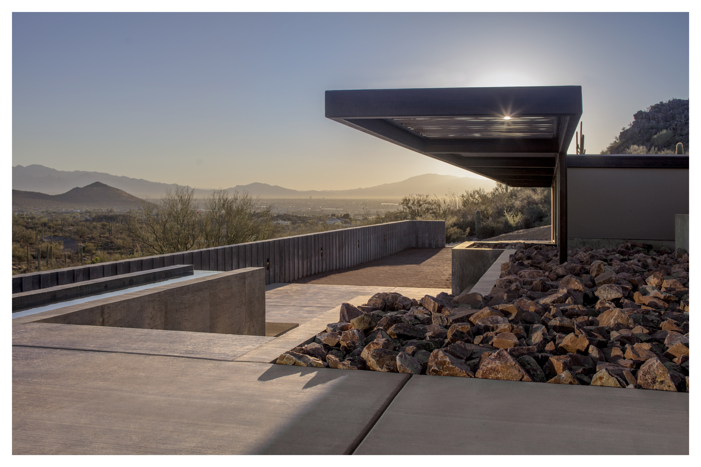
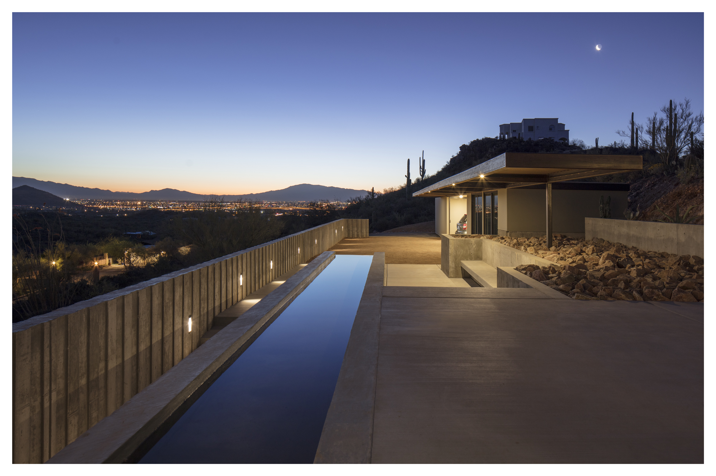
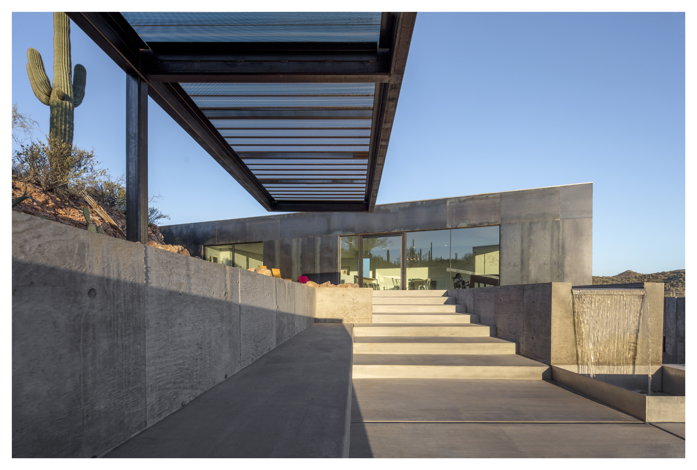
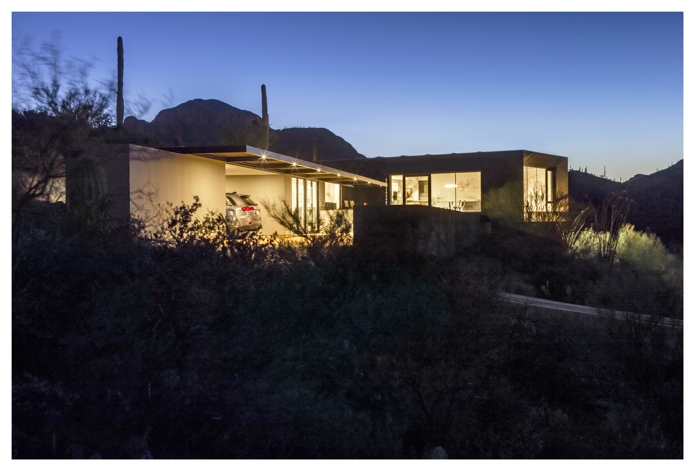
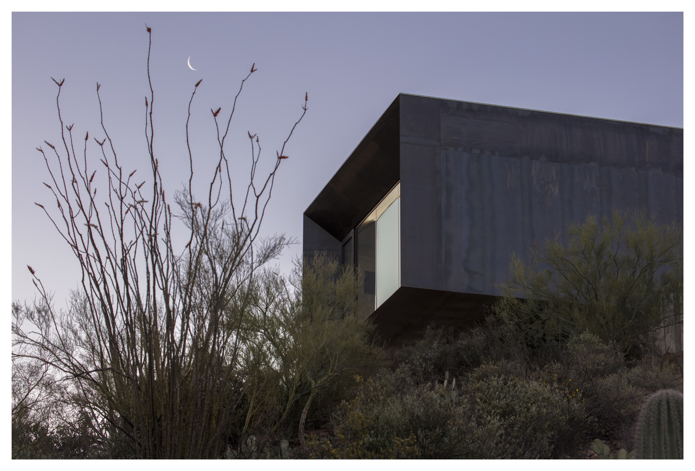
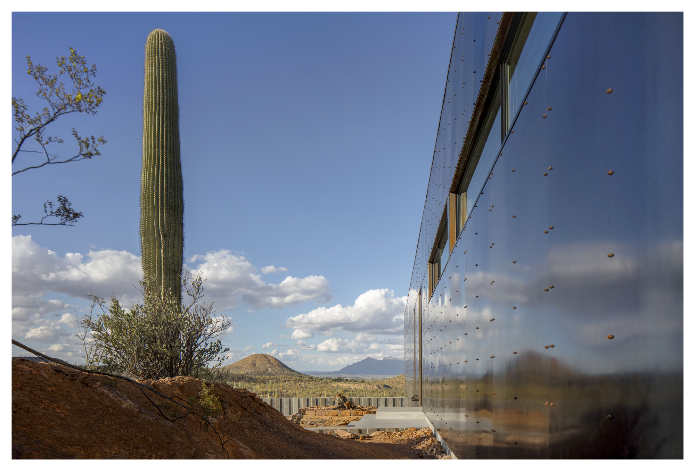
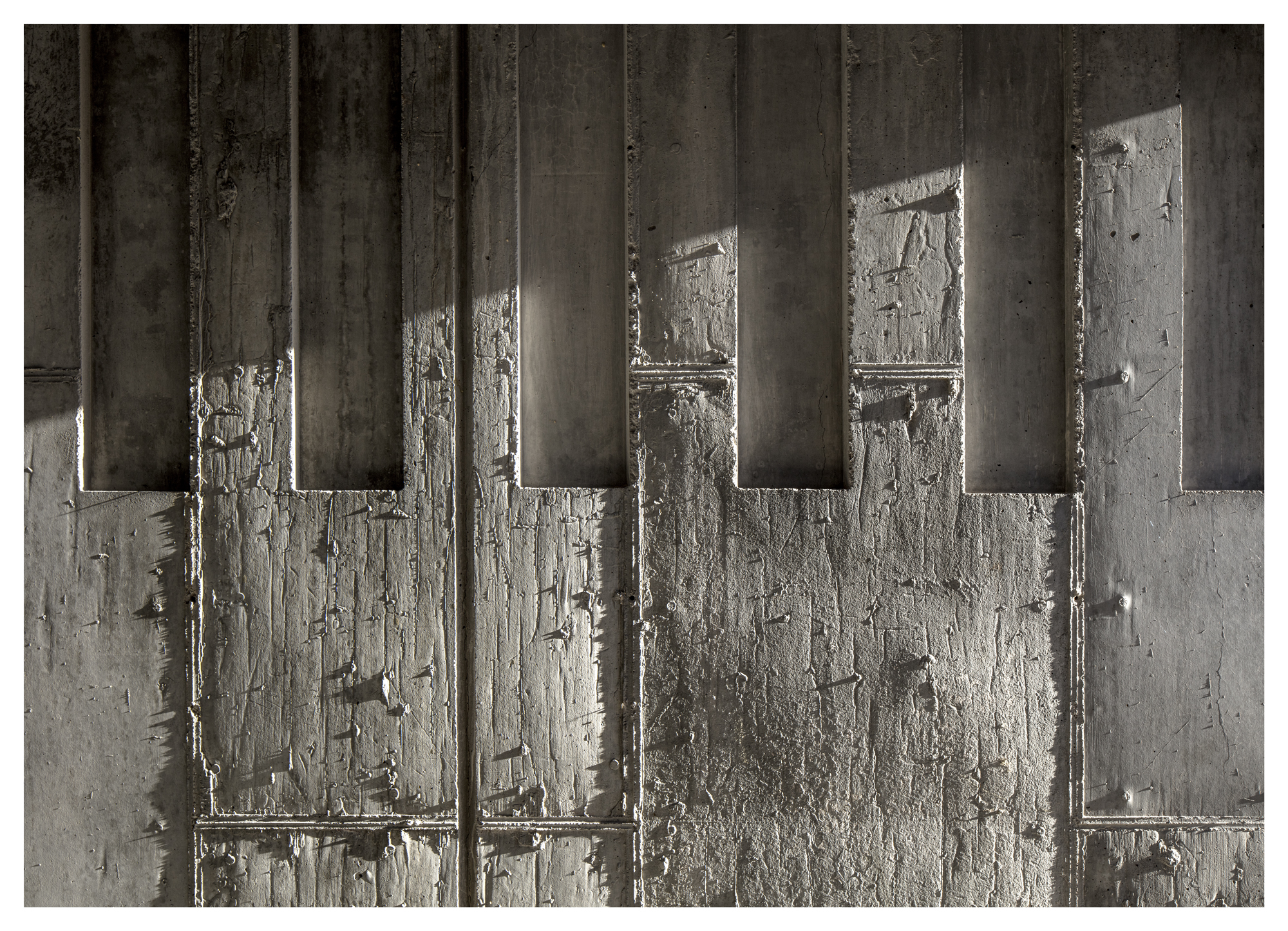
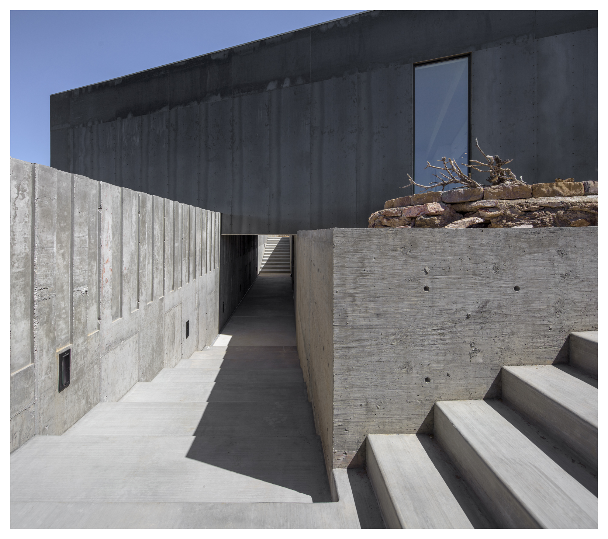
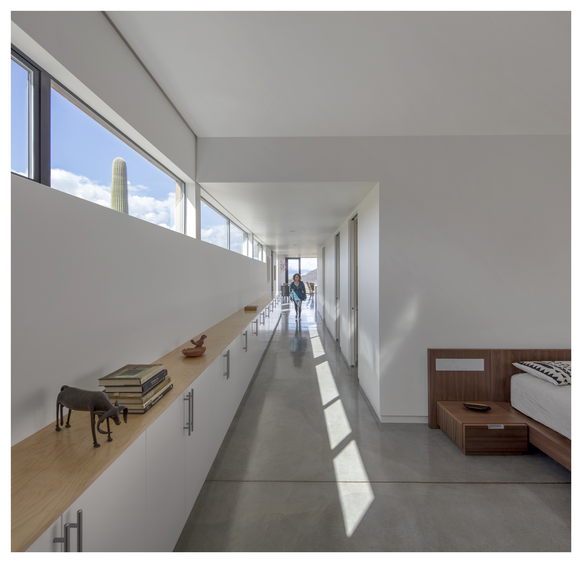
chernus welch residence
3170 square feet | tucson, arizona
architect: victory sidy + nick mancusi
general contractor: repp + mclain design & construction
materials: hot rolled flat steel, exposed concrete, glass
A powerful, steel-clad volume nestles into the hillside fully embracing the stunning views to the north. A fluted concrete promenade leads past the office space into the cantilevered living room and kitchen. Floor to ceiling glazing allows for total immersion in the desert landscape in the shared public spaces and provides natural daylighting throughout the private spaces. Particular care was taken by steel and concrete craftsmen to ensure the detailing was executed with the finest precision.
