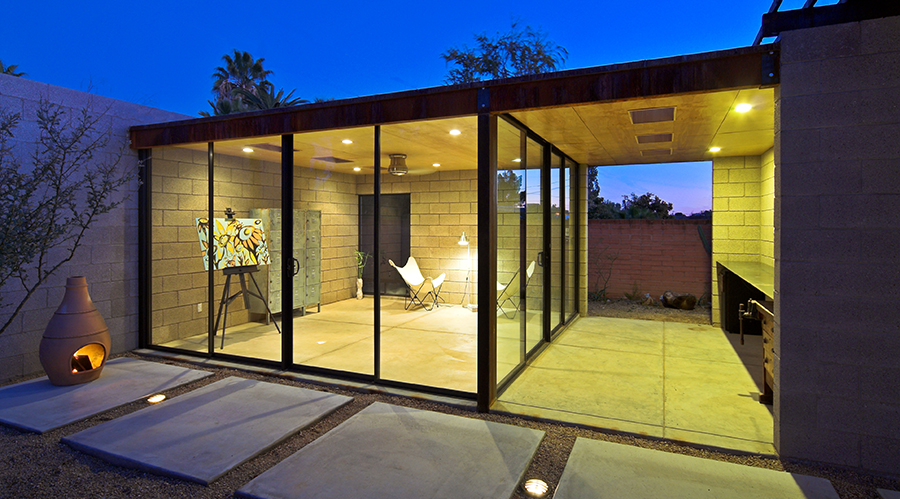
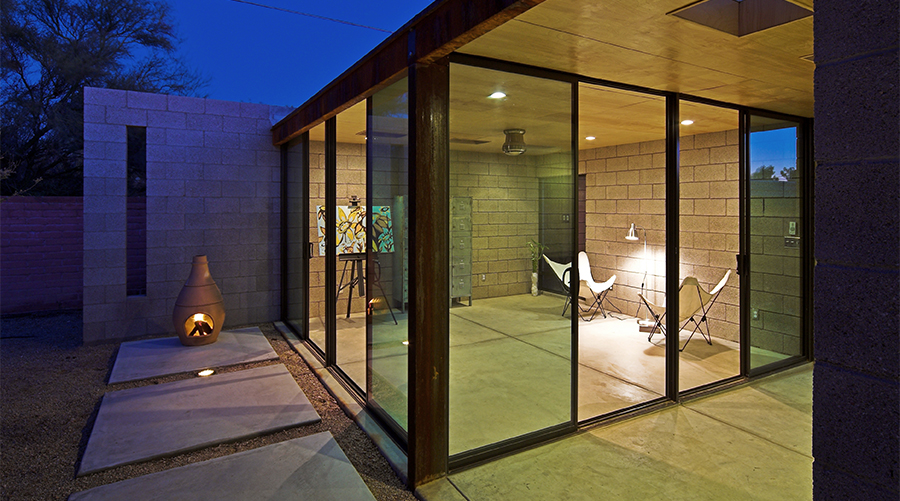
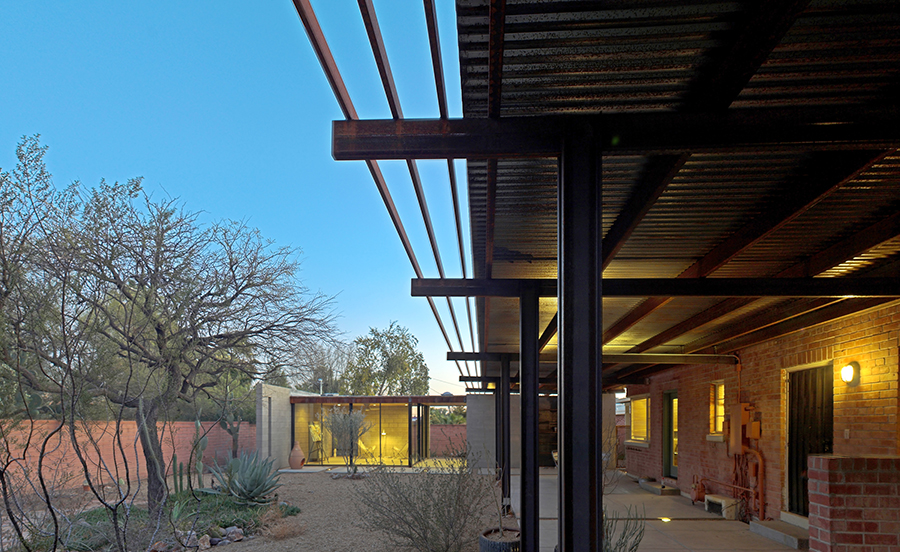
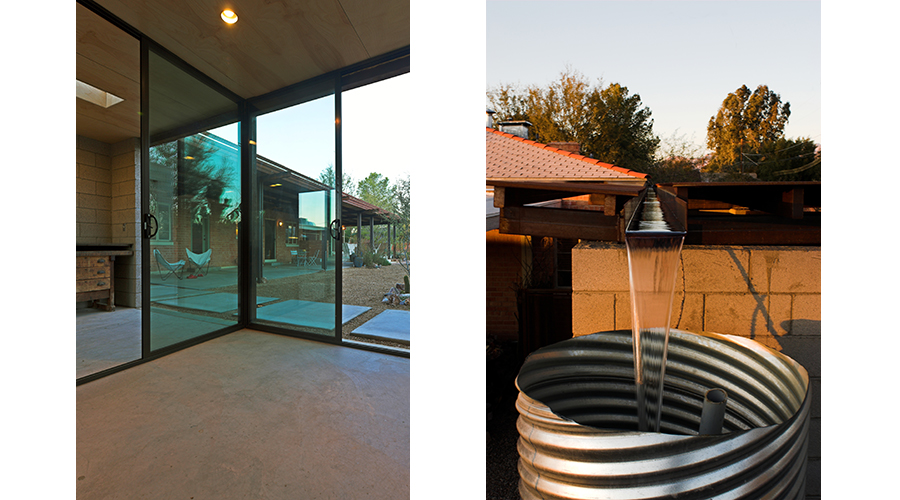
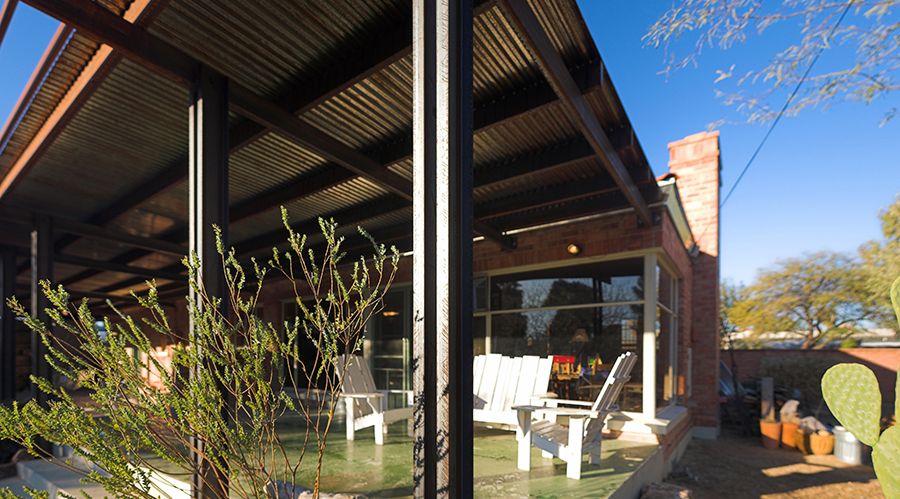
brewer conner residence addition
1346 square feet | tucson, arizona
architect: repp + mclain design & construction
general contractor: repp + mclain design & construction
materials: materials: rusted steel, concrete
recognition: Sources + Design (1/2008), Desert Living (12/2007)
Avid desert dwellers and aspiring modernists Michael Brewer and KC Conner needed more space to accommodate their two young daughters and a way to better connect their existing home to their beautiful desert garden. The project consists of 4 major zones; a painting studio, workshop breezeway, storage room and a garden porch that acts as an extension of the living room, kitchen and master bedroom. The porch is covered by a simple steel canopy that runs the entire length of the house and glides over a masonry storage room. The painting studio is a quiet, minimal box disconnected from the flutter of activity in the rest of the home. Large sliding glass doors open from the studio to the workshop efficiency, and onto the garden for inspiration.
